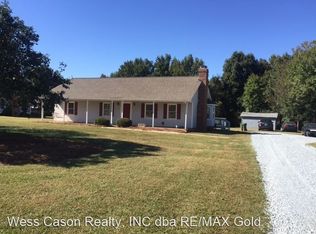Closed
$388,000
3012 Monte Dr, Monroe, NC 28110
3beds
1,886sqft
Single Family Residence
Built in 1990
1.17 Acres Lot
$422,300 Zestimate®
$206/sqft
$2,118 Estimated rent
Home value
$422,300
$401,000 - $443,000
$2,118/mo
Zestimate® history
Loading...
Owner options
Explore your selling options
What's special
Welcome to 3012 Monte Dr in Monroe, NC! This beautifully renovated home offers 3 bedrooms and 2.5 bathrooms across 1886 square feet of space. The large master bedroom boasts not just ample space but also two separate closets, a ceiling fan, and an abundance of natural light. The private bathroom is a retreat, featuring a walk-in shower. The two guest bedrooms are equally inviting with their own ceiling fans. The stunning kitchen is equipped with modern stainless steel appliances, creating a sleek and functional space. Downstairs features hard floors throughout, while upstairs welcomes you with plush new carpeting. Situated on approximately 1.17 acres of land, this property includes a spacious yard with a deck, a convenient storage shed, and driveway providing plenty of parking space. Come and experience the tranquility of this home's setting and the comfort of its modern amenities!
Zillow last checked: 8 hours ago
Listing updated: March 22, 2024 at 06:11am
Listing Provided by:
Darrel Dempsey myrealtordarrel@gmail.com,
Bottom Line Property Management LLC
Bought with:
Antonio Patino
Coldwell Banker Realty
Source: Canopy MLS as distributed by MLS GRID,MLS#: 4091978
Facts & features
Interior
Bedrooms & bathrooms
- Bedrooms: 3
- Bathrooms: 3
- Full bathrooms: 2
- 1/2 bathrooms: 1
Primary bedroom
- Features: Ceiling Fan(s), Walk-In Closet(s)
- Level: Upper
- Area: 270.88 Square Feet
- Dimensions: 17' 8" X 15' 4"
Primary bedroom
- Level: Upper
Bedroom s
- Features: Ceiling Fan(s)
- Level: Upper
- Area: 133.04 Square Feet
- Dimensions: 10' 6" X 12' 8"
Bedroom s
- Features: Ceiling Fan(s)
- Level: Upper
- Area: 142.96 Square Feet
- Dimensions: 12' 3" X 11' 8"
Bedroom s
- Level: Upper
Bedroom s
- Level: Upper
Living room
- Features: Ceiling Fan(s)
- Level: Main
- Area: 356.42 Square Feet
- Dimensions: 23' 3" X 15' 4"
Living room
- Level: Main
Heating
- Forced Air
Cooling
- Ceiling Fan(s), Central Air
Appliances
- Included: Dishwasher, Electric Range, Microwave, Refrigerator
- Laundry: Laundry Room, Main Level
Features
- Has basement: No
- Fireplace features: Family Room
Interior area
- Total structure area: 1,886
- Total interior livable area: 1,886 sqft
- Finished area above ground: 1,886
- Finished area below ground: 0
Property
Parking
- Parking features: Driveway
- Has uncovered spaces: Yes
Features
- Levels: Two
- Stories: 2
Lot
- Size: 1.17 Acres
- Dimensions: 130 x 401 x 113 x 465
Details
- Parcel number: 09408084
- Zoning: AF8
- Special conditions: Standard
Construction
Type & style
- Home type: SingleFamily
- Property subtype: Single Family Residence
Materials
- Vinyl
- Foundation: Crawl Space
Condition
- New construction: No
- Year built: 1990
Utilities & green energy
- Sewer: Septic Installed
- Water: City
Community & neighborhood
Location
- Region: Monroe
- Subdivision: Weddington Ridge
Other
Other facts
- Road surface type: Concrete, Paved
Price history
| Date | Event | Price |
|---|---|---|
| 3/8/2024 | Sold | $388,000-3%$206/sqft |
Source: | ||
| 2/4/2024 | Price change | $399,900-3.6%$212/sqft |
Source: | ||
| 1/24/2024 | Price change | $414,900-1.2%$220/sqft |
Source: | ||
| 1/10/2024 | Price change | $419,900-1.2%$223/sqft |
Source: | ||
| 1/2/2024 | Price change | $424,900-2.3%$225/sqft |
Source: | ||
Public tax history
| Year | Property taxes | Tax assessment |
|---|---|---|
| 2025 | $2,034 +26.8% | $422,400 +69.4% |
| 2024 | $1,604 +3.3% | $249,400 +1.9% |
| 2023 | $1,552 | $244,700 |
Find assessor info on the county website
Neighborhood: 28110
Nearby schools
GreatSchools rating
- 6/10Rocky River ElementaryGrades: PK-5Distance: 1.7 mi
- 3/10Sun Valley Middle SchoolGrades: 6-8Distance: 4.2 mi
- 5/10Sun Valley High SchoolGrades: 9-12Distance: 4.5 mi
Get a cash offer in 3 minutes
Find out how much your home could sell for in as little as 3 minutes with a no-obligation cash offer.
Estimated market value
$422,300
Get a cash offer in 3 minutes
Find out how much your home could sell for in as little as 3 minutes with a no-obligation cash offer.
Estimated market value
$422,300
