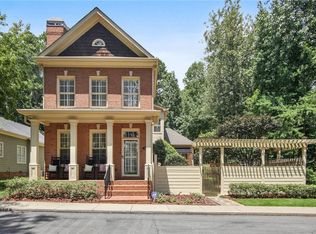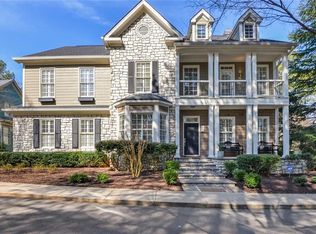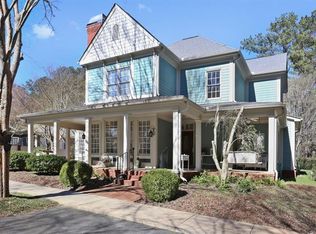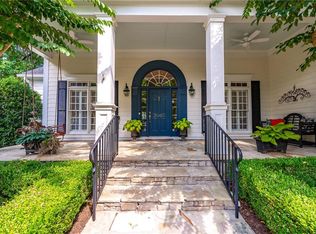Leave the hectic life of East Cobb the moment you drive down the tree lined street of Cherrytree Park! Envision an old Charlestown neighborhood where life is relaxed and the "old South" is alive again.Featuring a Master on Main,an oversized DNRM perfect for entertaining, a Butler's pantry positioned between the DNRM and KIT and a KIT that is a CHEFS delight makes this an amazing-one-of-a-kind home!2 Fireplaces. 2B/2B upstairs.Don't miss the AMAZING, private, professionally landscaped courtyard-perfect for an AM coffee or a PM glass of wine! This home is truly MAGICAL! 11/23/16
This property is off market, which means it's not currently listed for sale or rent on Zillow. This may be different from what's available on other websites or public sources.



