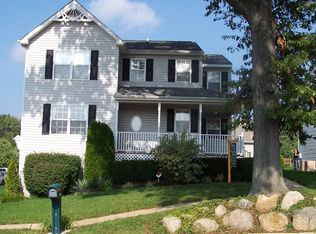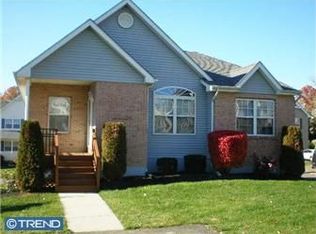This detached 2200 sqft single family home is ready for it's new owners. The home is conveniently located to both Delaware & PA commuter routes. The front porch is quaint and private , shaded by a few few large arborvitae. As you walk into the home, you will enjoy both a formal family room and dining room with brand new carpet. The kitchen is complete with granite counter tops, stainless steel appliances and opens into a spacious living room. The second floor boasts a huge master bedroom with a walk in closet and an on-suite including a separate shower and tub. A second full bath services the other 2 nicely sized bedrooms.The washer and dryer is located on the second floor just outside the master. A large portion of the full basement has been finished with carpet, recessed lighting and drywall, but is unconditioned and perfect for a gym/workout space. Parking is at the rear of the home and there is also a secure storage room located on the right exterior of the home to store lawn mower/garden tools and bicycles. Home warranty in place until August 2020 and covers HVAC, appliances, plumbing and electrical.
This property is off market, which means it's not currently listed for sale or rent on Zillow. This may be different from what's available on other websites or public sources.


