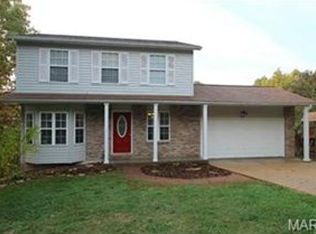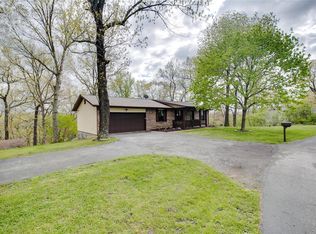What a great opportunity to live so close to everything with Fox/Seckman schools, yet enjoy the private country feel all at the same time! 1.17 Acres is all yours with incredible views from season to season. This home offers 3 bedrooms, 3 full baths, a finished basement with a large utility or hobby area, a walk out, full wet bar, large viewing and entertaining area, room for the games, and an extra office, craft room, or sewing room. A lot of universal space in the home to customize these areas for your own needs! The kitchen has a walk out to the deck, a bay window and sink window that let's your see your own private land with ease. Garage lovers will enjoy the extra large garage, and the 3rd car wide driveway for your guests. The home is all electric, and has super low and does not go over $150 a month in the hottest or coldest months, so that is easy and affordable living! The roof is only 5 years old which is great peace of mind for the new owners. Well maintained home! Hurry!
This property is off market, which means it's not currently listed for sale or rent on Zillow. This may be different from what's available on other websites or public sources.

