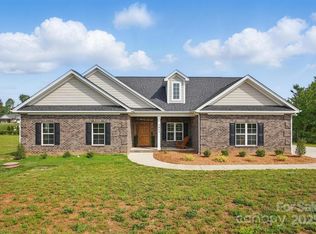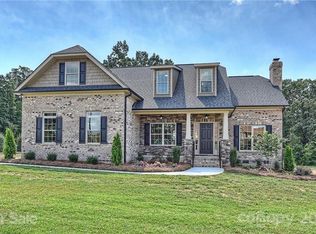Closed
$432,000
3012 Isle Ln, Monroe, NC 28110
4beds
2,220sqft
Single Family Residence
Built in 2024
0.92 Acres Lot
$431,800 Zestimate®
$195/sqft
$-- Estimated rent
Home value
$431,800
$406,000 - $462,000
Not available
Zestimate® history
Loading...
Owner options
Explore your selling options
What's special
NEW PRICE & NEW EXTERIOR COLOR!!! Country Comfort Meets Modern Charm. Imagine a home that breathes with space and whispers with calm. At 3012 Isle Lane, the pace slows down, and your lifestyle levels up. This brand-new construction sits on nearly a full acre (.92) of pure breathing room—ideal for those who crave countryside stillness without sacrificing modern convenience. Inside, the open floor plan flows with luxury vinyl plank flooring, making the main level stylish and sensible. The kitchen, living, and dining areas blend together, inviting connection and comfort. The primary suite? Think double vanities and a walk-in closet so cavernous it echoes. Outside, enjoy peaceful mornings on the front porch, or unwind on the back patio while overlooking your sweeping backyard. Add a 2-car garage and quick access to the US-74 Bypass, and you’ve got the best of both worlds: a sanctuary with a shortcut to the city.
Zillow last checked: 8 hours ago
Listing updated: October 14, 2025 at 08:43am
Listing Provided by:
Brandon Gaddy bgaddyrealtorgc@gmail.com,
Central Carolina Real Estate Group LLC
Bought with:
Laura Solomon
Farms & Estates Realty Inc
Source: Canopy MLS as distributed by MLS GRID,MLS#: 4246920
Facts & features
Interior
Bedrooms & bathrooms
- Bedrooms: 4
- Bathrooms: 3
- Full bathrooms: 2
- 1/2 bathrooms: 1
Primary bedroom
- Features: Ceiling Fan(s), En Suite Bathroom, Walk-In Closet(s)
- Level: Upper
Heating
- Heat Pump
Cooling
- Heat Pump
Appliances
- Included: Dishwasher, Electric Range, Electric Water Heater, Microwave, Plumbed For Ice Maker, Refrigerator
- Laundry: Electric Dryer Hookup, Laundry Room, Upper Level, Washer Hookup
Features
- Kitchen Island, Open Floorplan, Pantry, Walk-In Closet(s)
- Flooring: Carpet, Tile, Vinyl
- Doors: Sliding Doors
- Has basement: No
- Attic: Pull Down Stairs
Interior area
- Total structure area: 2,220
- Total interior livable area: 2,220 sqft
- Finished area above ground: 2,220
- Finished area below ground: 0
Property
Parking
- Total spaces: 2
- Parking features: Driveway, Attached Garage, Garage Faces Side, Garage on Main Level
- Attached garage spaces: 2
- Has uncovered spaces: Yes
Accessibility
- Accessibility features: Two or More Access Exits
Features
- Levels: Two
- Stories: 2
- Patio & porch: Front Porch, Patio
- Waterfront features: None
Lot
- Size: 0.92 Acres
- Features: Cleared, Corner Lot, Level
Details
- Parcel number: 08078046
- Zoning: R40
- Special conditions: Standard
- Horse amenities: None
Construction
Type & style
- Home type: SingleFamily
- Property subtype: Single Family Residence
Materials
- Fiber Cement
- Foundation: Slab
Condition
- New construction: Yes
- Year built: 2024
Utilities & green energy
- Sewer: Septic Installed
- Water: County Water
- Utilities for property: Cable Available
Community & neighborhood
Security
- Security features: Carbon Monoxide Detector(s), Smoke Detector(s)
Location
- Region: Monroe
- Subdivision: Sabella Estates
Other
Other facts
- Listing terms: Cash,Conventional,VA Loan
- Road surface type: Concrete, Paved
Price history
| Date | Event | Price |
|---|---|---|
| 10/14/2025 | Sold | $432,000-1.8%$195/sqft |
Source: | ||
| 7/23/2025 | Price change | $439,900-2.2%$198/sqft |
Source: | ||
| 6/12/2025 | Price change | $449,900-2.2%$203/sqft |
Source: | ||
| 5/2/2025 | Price change | $459,900-4.2%$207/sqft |
Source: | ||
| 4/17/2025 | Listed for sale | $479,900-2%$216/sqft |
Source: | ||
Public tax history
| Year | Property taxes | Tax assessment |
|---|---|---|
| 2025 | $2,444 +676.5% | $500,600 +942.9% |
| 2024 | $315 +1% | $48,000 |
| 2023 | $312 | $48,000 |
Find assessor info on the county website
Neighborhood: 28110
Nearby schools
GreatSchools rating
- 9/10Unionville Elementary SchoolGrades: PK-5Distance: 3.4 mi
- 9/10Piedmont Middle SchoolGrades: 6-8Distance: 3 mi
- 7/10Piedmont High SchoolGrades: 9-12Distance: 3.1 mi
Schools provided by the listing agent
- Elementary: Unionville
- Middle: Piedmont
- High: Piedmont
Source: Canopy MLS as distributed by MLS GRID. This data may not be complete. We recommend contacting the local school district to confirm school assignments for this home.
Get a cash offer in 3 minutes
Find out how much your home could sell for in as little as 3 minutes with a no-obligation cash offer.
Estimated market value
$431,800
Get a cash offer in 3 minutes
Find out how much your home could sell for in as little as 3 minutes with a no-obligation cash offer.
Estimated market value
$431,800

