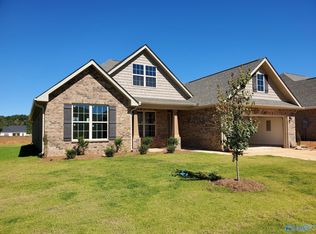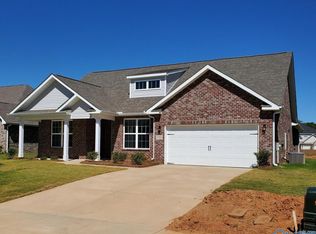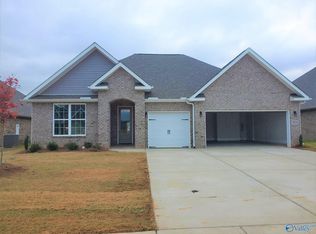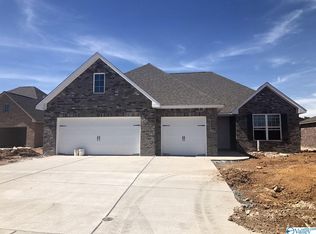Move in Ready. Within The Lanier's charming, full-brick exterior lies four bedrooms and plenty of space. The three-car garage leads into the home's mud room. The kitchen features a large pantry, double-sided island and more than enough counter space. Once there you'll discover the home's biggest feature ? the huge, open-concept layout. The combined family room/kitchen/dining room are perfect for entertaining, and the plan's Master Suite is to-die-for. Read your favorite novel in the Master Bedroom's gorgeous sitting area or discover the Master Bath's split sinks and large walk in closet.
This property is off market, which means it's not currently listed for sale or rent on Zillow. This may be different from what's available on other websites or public sources.



