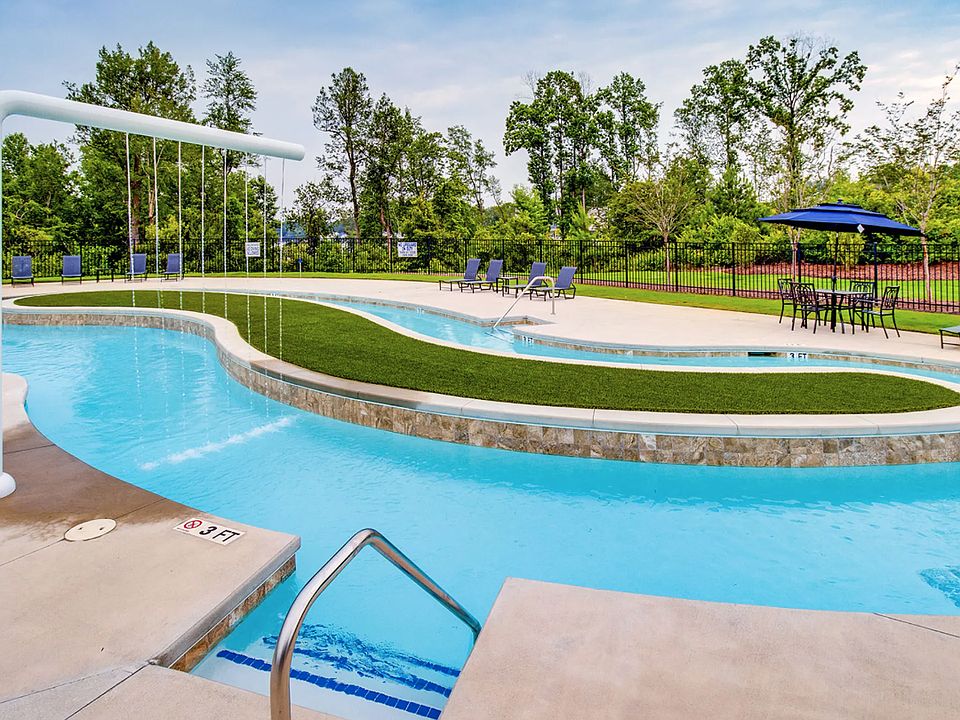Featuring resort style amenities with cabana, pool with wading area, lazy river and sidewalks on each side of the street. Up to $15,000 with partner lender Silverton Mortgage and preferred attorney. This gorgeous Gwinnett plan offers three bedrooms, two full bathrooms, and a spacious bonus room. Enter from the front porch to find luxury vinyl plank flooring in the entry, flowing seamlessly throughout the main living areas. Down the hallway, the great room features a cozy gas fireplace and a stunning boxed ceiling. Enjoy your beautiful backyard that backs up to trees on the covered porch. Also added is an extended slab for extra space to enjoy! The kitchen boasts a gas cooktop, white granite countertops accented by a white tile backsplash, pendant lighting, and gray cabinetry with hardware. The extended primary suite in this home makes both the bedroom and walk-in closet even more spacious, while luxury vinyl plank flooring adds durability and style. In the primary bathroom, you’ll find a large vanity with dual sinks, a private water closet, and a tiled shower, plus an additional walk-in closet. Also on the main level are two secondary bedrooms that share a full bathroom. The laundry room is conveniently located on the main floor and even includes cabinetry for extra storage. Bench and cubbies off the garage entry make organization a breeze, and a large bonus room upstairs completes the home. Make the Gwinnett yours today at Ellington! Disclaimer: CMLS has not reviewed and, therefore, does not endorse vendors who may appear in listings.
Pending
$334,000
3012 Hallsdale Dr, Elgin, SC 29045
3beds
2,177sqft
Single Family Residence
Built in 2025
6,098.4 Square Feet Lot
$334,100 Zestimate®
$153/sqft
$44/mo HOA
What's special
Cozy gas fireplaceLazy riverLarge bonus roomResort style amenitiesExtended slabWhite granite countertopsGray cabinetry with hardware
Call: (803) 592-6824
- 207 days |
- 55 |
- 2 |
Zillow last checked: 8 hours ago
Listing updated: September 17, 2025 at 01:11pm
Listed by:
Lorraine Weber,
Clayton Properties Group Inc
Source: Consolidated MLS,MLS#: 606491
Travel times
Schedule tour
Select your preferred tour type — either in-person or real-time video tour — then discuss available options with the builder representative you're connected with.
Facts & features
Interior
Bedrooms & bathrooms
- Bedrooms: 3
- Bathrooms: 2
- Full bathrooms: 2
- Main level bathrooms: 2
Primary bedroom
- Features: Double Vanity, Separate Shower, Walk-In Closet(s), Ceiling Fan(s), Separate Water Closet
- Level: Main
Bedroom 2
- Features: Bath-Shared
- Level: Main
Bedroom 3
- Features: Bath-Shared
- Level: Main
Great room
- Level: Main
Kitchen
- Features: Eat-in Kitchen, Kitchen Island, Pantry, Granite Counters, Backsplash-Tiled, Cabinets-Painted, Recessed Lighting
- Level: Main
Heating
- Gas 1st Lvl
Cooling
- Central Air
Appliances
- Included: Gas Range, Dishwasher, Disposal, Microwave Above Stove, Tankless Water Heater
- Laundry: Electric, Heated Space, Main Level
Features
- Flooring: Luxury Vinyl, Carpet
- Windows: Thermopane
- Has basement: No
- Attic: Pull Down Stairs
- Number of fireplaces: 1
- Fireplace features: Gas Log-Natural
Interior area
- Total structure area: 2,177
- Total interior livable area: 2,177 sqft
Property
Parking
- Total spaces: 2
- Parking features: Garage Door Opener
- Attached garage spaces: 2
Features
- Stories: 1.5
- Patio & porch: Patio
Lot
- Size: 6,098.4 Square Feet
- Dimensions: 6311 sq ft
- Features: Sprinkler
Details
- Parcel number: 289000135
Construction
Type & style
- Home type: SingleFamily
- Architectural style: Traditional
- Property subtype: Single Family Residence
Materials
- Vinyl
- Foundation: Slab
Condition
- New Construction
- New construction: Yes
- Year built: 2025
Details
- Builder name: Mungo Homes
- Warranty included: Yes
Utilities & green energy
- Sewer: Public Sewer
- Water: Public
Community & HOA
Community
- Features: Pool, Sidewalks
- Security: Smoke Detector(s)
- Subdivision: Ellington
HOA
- Has HOA: Yes
- Services included: Common Area Maintenance, Pool, Sidewalk Maintenance, Street Light Maintenance, Green Areas
- HOA fee: $525 annually
Location
- Region: Elgin
Financial & listing details
- Price per square foot: $153/sqft
- Date on market: 4/15/2025
- Listing agreement: Exclusive Right To Sell
- Road surface type: Paved
About the community
Nestled in one of the most sought-after neighborhoods of Northeast Columbia, Ellington offers resort-style living with diverse floor plans for every stage of life. Enjoy easy access to I-20, Fort Jackson, Woodcreek Golf Club, and downtown Columbiaall while living in a community that boasts a pool with a lazy river, a cabana, and sidewalks on both sides of the street. With homes ranging from 1,148 to over 3,000 square feet, many featuring lofts, bonus rooms, formal offices, and main-level primary or guest suites, Ellington is designed for modern living. Plus, with award-winning schools and nearby shopping and dining, its the perfect place to call home!
Source: Mungo Homes, Inc

