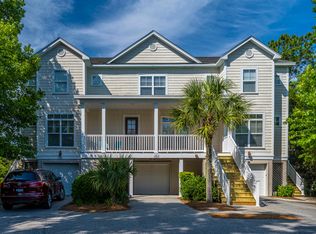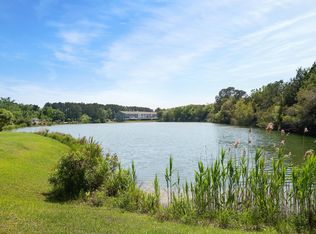Great opportunity to live on the golf course in The Retreat at Charleston National. This 3BR/3BA home was built in 2013 and includes over 30k in custom upgrades plus a new HVAC system. The large private screen porch overlooking the 5th and 6th fairway of the Country Clubs scenic Rees Jones golf course is sure to be your favorite spot. Perfect for a primary residence or a 2nd home getaway! Elevator shaft in place and currently being used as 2 large closets. The front room as you enter would make a great home office or 3rd bedroom since there's a closet and an adjacent full bath. Hardwood flooring is throughout the 1st floor. The kitchen features stainless appliances, granite countertops, pendant lights, glass front upper cabinet, pantry, and a wide raised bar with room for plenty of bar stools to hang out with the cook. The kitchen is open to the family room and also has views of the screen porch and golf course. The 2nd level features two bedrooms each with a private bathroom. The large master sweet has 3 walk-in closets, large windows with views of the golf course, a trey ceiling with ceiling fan, and recessed lighting w/ dimmer. The master bath is upgraded with an oversized luxurious tiled shower with a frameless glass door and shower head including a hand held sprayer. The large dual vanity is elevated height and upgraded with extra drawers for storage. The secondary upstairs bedroom opens to a balcony and also has a walk-in closet. Additional upgrades include; ceiling fans in all rooms and screen porch, lots of recessed lighting throughout most rooms, glass French doors at front room, upgraded vanity lighting & mirrors, upgraded carpet pad, ceramic tile floors in all bathrooms, extra cable outlets including screen porch and 2" blinds in all bedrooms. The garage has room to park 3 cars and has plenty of storage space. Charleston National amenities include 2 pools, tennis courts and a fitness center. The country club has various options for playing golf, a pro shop and a pub. Schools, shopping, retail stores, Roper North Hospital and restaurants are nearby. Just a 7 mile drive to the beach and a short drive to historic downtown Charleston!
This property is off market, which means it's not currently listed for sale or rent on Zillow. This may be different from what's available on other websites or public sources.

