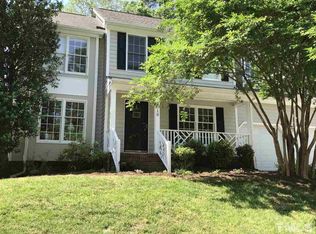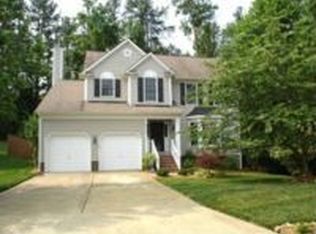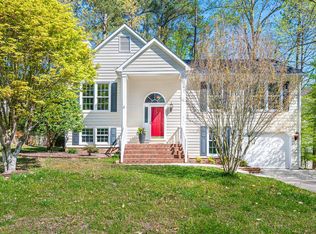Sold for $468,000 on 02/16/23
$468,000
3012 Elk Ridge Rd, Durham, NC 27712
3beds
1,946sqft
Single Family Residence, Residential
Built in 1996
0.28 Acres Lot
$470,100 Zestimate®
$240/sqft
$2,087 Estimated rent
Home value
$470,100
$447,000 - $494,000
$2,087/mo
Zestimate® history
Loading...
Owner options
Explore your selling options
What's special
LIKE NEW-FULLY RENOVATED HOME. OPEN FLOOR PLAN. NEW LVP FLOORING DOWN AND NEW CARPET UP. NEW INTERIOR AND EXTERIOR PAINT AND TRIM. FULLY UPDATED KITCHEN W/QUARTZ COUNTER, KITCHEN ISLAND, CABINETS AND ALL NEW S/S APPLIANCES. LARGE MBR WITH VAULTED CEILING & HARDWOOD FLOORS. MASTER BATH W/NEW QUARTZ DOUBLE VANITY, TILE FLOOR, TILE SHOWER WITH GLASS ENCLOSURE, GARDEN TUB AND 2 LARGE HIS/HER WALK-IN CLOSETS. HALL JACK & JILL BATH W/NEW QUARTZ COUNTER, DOUBLE VANITY & TILE FLOOR. ALL NEW DOOR HARDWARE AND LIGHT FIXTURES. 2-CAR GARAGE W/NEW OPENERS. LANDSCAPED LOT THAT BACKS TO PRIVATE WOODED AREA & POND. CONVENIENT TO I-85-DUKE UNIVERSITY, DOWNTOWN AND RTP. MUST SEE!
Zillow last checked: 8 hours ago
Listing updated: November 05, 2025 at 06:38pm
Listed by:
Gerald Spencer 919-596-7677,
Spencer Enterprises
Bought with:
Jennifer Patterson, 238227
Keller Williams Elite Realty
Source: Doorify MLS,MLS#: 2483733
Facts & features
Interior
Bedrooms & bathrooms
- Bedrooms: 3
- Bathrooms: 3
- Full bathrooms: 2
- 1/2 bathrooms: 1
Heating
- Hot Water, Natural Gas, Zoned
Cooling
- Central Air, Zoned
Appliances
- Included: Dishwasher, Electric Range, Gas Water Heater, Microwave, Refrigerator
- Laundry: Upper Level
Features
- Bathtub/Shower Combination, Ceiling Fan(s), Double Vanity, Eat-in Kitchen, Entrance Foyer, Quartz Counters, Separate Shower, Smooth Ceilings, Vaulted Ceiling(s), Walk-In Closet(s), Walk-In Shower
- Flooring: Carpet, Vinyl, Tile
- Basement: Crawl Space
- Number of fireplaces: 1
- Fireplace features: Family Room
Interior area
- Total structure area: 1,946
- Total interior livable area: 1,946 sqft
- Finished area above ground: 1,946
- Finished area below ground: 0
Property
Parking
- Total spaces: 2
- Parking features: Concrete, Driveway, Garage, Garage Door Opener, Garage Faces Front, On Street, Parking Pad
- Garage spaces: 2
Features
- Levels: Two
- Stories: 2
- Patio & porch: Deck, Porch
- Exterior features: Rain Gutters
- Has view: Yes
Lot
- Size: 0.28 Acres
- Features: Landscaped, Partially Cleared, Wooded
Details
- Parcel number: 177167
Construction
Type & style
- Home type: SingleFamily
- Architectural style: Traditional
- Property subtype: Single Family Residence, Residential
Materials
- Masonite
Condition
- New construction: No
- Year built: 1996
Utilities & green energy
- Sewer: Public Sewer
- Water: Public
- Utilities for property: Cable Available
Community & neighborhood
Location
- Region: Durham
- Subdivision: Buck Water Creek
HOA & financial
HOA
- Has HOA: Yes
- HOA fee: $125 annually
Price history
| Date | Event | Price |
|---|---|---|
| 2/16/2023 | Sold | $468,000-1.5%$240/sqft |
Source: | ||
| 1/27/2023 | Contingent | $474,900$244/sqft |
Source: | ||
| 1/6/2023 | Price change | $474,900-1%$244/sqft |
Source: | ||
| 11/15/2022 | Listed for sale | $479,900+29.7%$247/sqft |
Source: | ||
| 7/29/2022 | Sold | $370,000-1.3%$190/sqft |
Source: | ||
Public tax history
| Year | Property taxes | Tax assessment |
|---|---|---|
| 2025 | $4,652 +20.4% | $469,237 +69.5% |
| 2024 | $3,862 +27.4% | $276,861 +19.7% |
| 2023 | $3,031 +2.3% | $231,367 |
Find assessor info on the county website
Neighborhood: Fieldstone by the Eno
Nearby schools
GreatSchools rating
- 3/10Hillandale ElementaryGrades: PK-5Distance: 1.3 mi
- 5/10Brogden MiddleGrades: 6-8Distance: 3.6 mi
- 3/10Riverside High SchoolGrades: 9-12Distance: 0.5 mi
Schools provided by the listing agent
- Elementary: Durham - Easley
- Middle: Durham - Brogden
- High: Durham - Riverside
Source: Doorify MLS. This data may not be complete. We recommend contacting the local school district to confirm school assignments for this home.
Get a cash offer in 3 minutes
Find out how much your home could sell for in as little as 3 minutes with a no-obligation cash offer.
Estimated market value
$470,100
Get a cash offer in 3 minutes
Find out how much your home could sell for in as little as 3 minutes with a no-obligation cash offer.
Estimated market value
$470,100


