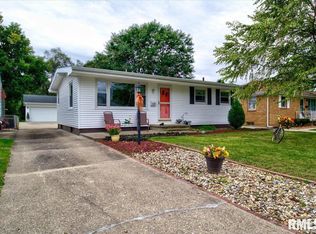Sold for $84,900
$84,900
3012 E Trinity Ave, Springfield, IL 62702
2beds
827sqft
Single Family Residence, Residential
Built in ----
7,650 Square Feet Lot
$83,700 Zestimate®
$103/sqft
$1,036 Estimated rent
Home value
$83,700
$64,000 - $105,000
$1,036/mo
Zestimate® history
Loading...
Owner options
Explore your selling options
What's special
Don't miss your chance to see this affordable 2 bedroom 1 bathroom brick home in Springfield School District. This ranch style home boasts charming curb appeal as it has a manicured landscaping along with a compact front porch. The living room area in this home has plenty of natural lighting, creating quite the welcoming atmosphere upon entrance. As you move on to the eat in galley-style kitchen, you will see that it holds ample cabinetry for all of your storage needs. Both of the bedrooms feature original hardwood flooring and are decently sized. The unfinished basement is a blank canvas as it has tons of space and would make a great recreational area and will fulfill any storage needs you may require. The backyard also features some landscaping detail along with the 1 car detached garage. Home has been Pre-Inspected for buyer's peace of mind and is being sold as reported.
Zillow last checked: 8 hours ago
Listing updated: February 13, 2024 at 12:14pm
Listed by:
Nicholas Campo Office:217-625-4663,
Campo Realty, Inc.
Bought with:
Roni K Mohan, 475121806
RE/MAX Professionals
Source: RMLS Alliance,MLS#: CA1026681 Originating MLS: Capital Area Association of Realtors
Originating MLS: Capital Area Association of Realtors

Facts & features
Interior
Bedrooms & bathrooms
- Bedrooms: 2
- Bathrooms: 1
- Full bathrooms: 1
Bedroom 1
- Level: Main
- Dimensions: 12ft 5in x 11ft 6in
Bedroom 2
- Level: Main
- Dimensions: 11ft 9in x 11ft 6in
Other
- Area: 0
Kitchen
- Level: Main
- Dimensions: 15ft 1in x 11ft 7in
Laundry
- Level: Basement
Living room
- Level: Main
- Dimensions: 17ft 4in x 11ft 7in
Main level
- Area: 827
Heating
- Forced Air
Cooling
- Central Air
Appliances
- Included: Dishwasher, Dryer, Range, Refrigerator, Washer
Features
- Ceiling Fan(s)
- Windows: Window Treatments
- Basement: Full,Unfinished
Interior area
- Total structure area: 827
- Total interior livable area: 827 sqft
Property
Parking
- Total spaces: 1
- Parking features: Detached
- Garage spaces: 1
Features
- Patio & porch: Porch
Lot
- Size: 7,650 sqft
- Dimensions: 51 x 150
- Features: Extra Lot, Level
Details
- Additional parcels included: 1425.0328043
- Parcel number: 1425.0328003
Construction
Type & style
- Home type: SingleFamily
- Architectural style: Ranch
- Property subtype: Single Family Residence, Residential
Materials
- Frame, Brick
- Foundation: Block
- Roof: Shingle
Condition
- New construction: No
Utilities & green energy
- Sewer: Public Sewer
- Water: Public
Community & neighborhood
Location
- Region: Springfield
- Subdivision: None
Other
Other facts
- Road surface type: Paved
Price history
| Date | Event | Price |
|---|---|---|
| 2/12/2024 | Sold | $84,900$103/sqft |
Source: | ||
| 1/7/2024 | Pending sale | $84,900$103/sqft |
Source: | ||
| 1/5/2024 | Listed for sale | $84,900$103/sqft |
Source: | ||
Public tax history
| Year | Property taxes | Tax assessment |
|---|---|---|
| 2024 | $2,446 +16.3% | $29,121 +22.5% |
| 2023 | $2,103 +4% | $23,781 +5.4% |
| 2022 | $2,021 +3.4% | $22,558 +3.9% |
Find assessor info on the county website
Neighborhood: 62702
Nearby schools
GreatSchools rating
- 1/10Feitshans Elementary SchoolGrades: PK-5Distance: 1.9 mi
- 1/10Washington Middle SchoolGrades: 6-8Distance: 1 mi
- 1/10Lanphier High SchoolGrades: 9-12Distance: 1.7 mi

Get pre-qualified for a loan
At Zillow Home Loans, we can pre-qualify you in as little as 5 minutes with no impact to your credit score.An equal housing lender. NMLS #10287.
