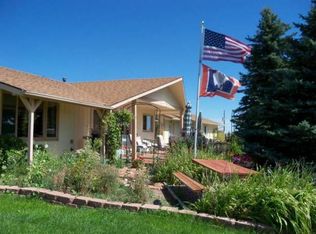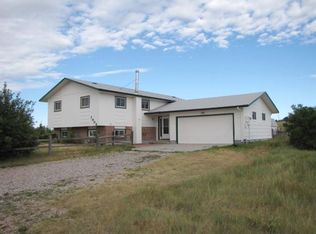Sold
Price Unknown
3012 E Four Mile Rd, Cheyenne, WY 82009
6beds
3,696sqft
Rural Residential, Residential
Built in 1984
4.03 Acres Lot
$744,000 Zestimate®
$--/sqft
$2,858 Estimated rent
Home value
$744,000
$707,000 - $789,000
$2,858/mo
Zestimate® history
Loading...
Owner options
Explore your selling options
What's special
Escape the busy city to this country getaway minutes from North Cheyenne. This home has been transformed into a luxury retreat. You'll love the elegant finishes throughout. It comes with 4 acres and sheltered by large pine trees. Enjoy gourmet kitchen with scullery pantry, gorgeous bathrooms, hardwood floors, quartz countertops, smart appliances, anti-fog/LED mirrors, new windows, The thoughtful redesign will have you love coming home.
Zillow last checked: 8 hours ago
Listing updated: February 22, 2023 at 11:56am
Listed by:
Patrick Graham 307-640-3039,
OUR323.com
Bought with:
Jennifer Davis
RE/MAX Capitol Properties
Source: Cheyenne BOR,MLS#: 87993
Facts & features
Interior
Bedrooms & bathrooms
- Bedrooms: 6
- Bathrooms: 4
- Full bathrooms: 4
Primary bedroom
- Level: Upper
- Area: 224
- Dimensions: 16 x 14
Bedroom 2
- Level: Upper
- Area: 156
- Dimensions: 13 x 12
Bedroom 3
- Level: Upper
- Area: 156
- Dimensions: 13 x 12
Bedroom 4
- Level: Lower
- Area: 156
- Dimensions: 13 x 12
Bedroom 5
- Level: Lower
- Area: 120
- Dimensions: 12 x 10
Bathroom 1
- Features: Full
- Level: Upper
Bathroom 2
- Features: Full
- Level: Upper
Bathroom 3
- Features: Full
- Level: Lower
Bathroom 4
- Features: Full
- Level: Basement
Dining room
- Level: Main
- Area: 216
- Dimensions: 18 x 12
Family room
- Level: Lower
- Area: 368
- Dimensions: 23 x 16
Kitchen
- Level: Main
- Area: 216
- Dimensions: 18 x 12
Living room
- Level: Main
- Area: 288
- Dimensions: 24 x 12
Basement
- Area: 864
Heating
- Forced Air, Natural Gas
Cooling
- Central Air
Appliances
- Included: Dishwasher, Disposal, Dryer, Microwave, Range, Refrigerator, Washer, Automated Appliances
- Laundry: Lower Level
Features
- Den/Study/Office, Eat-in Kitchen, Pantry, Rec Room, Separate Dining, Walk-In Closet(s), Solid Surface Countertops
- Flooring: Hardwood, Tile
- Windows: Thermal Windows
- Basement: Finished
- Number of fireplaces: 1
- Fireplace features: One, Wood Burning
Interior area
- Total structure area: 3,696
- Total interior livable area: 3,696 sqft
- Finished area above ground: 1,848
Property
Parking
- Total spaces: 2
- Parking features: 2 Car Attached, Garage Door Opener, RV Access/Parking
- Attached garage spaces: 2
Accessibility
- Accessibility features: None
Features
- Levels: Quad-Level
- Patio & porch: Deck, Patio, Porch
- Fencing: Fenced
Lot
- Size: 4.03 Acres
- Dimensions: 175,547
- Features: Pasture
Details
- Parcel number: 14660940700600
- Special conditions: Arms Length Sale
- Horses can be raised: Yes
Construction
Type & style
- Home type: SingleFamily
- Property subtype: Rural Residential, Residential
Materials
- Brick, Wood/Hardboard
- Foundation: Basement
- Roof: Composition/Asphalt
Condition
- New construction: No
- Year built: 1984
Utilities & green energy
- Electric: Black Hills Energy
- Gas: Black Hills Energy
- Sewer: Septic Tank
- Water: Well
Green energy
- Energy efficient items: Thermostat
Community & neighborhood
Location
- Region: Cheyenne
- Subdivision: Commuter Estate
Other
Other facts
- Listing agreement: n
- Listing terms: Cash,Conventional,FHA,VA Loan
Price history
| Date | Event | Price |
|---|---|---|
| 2/17/2023 | Sold | -- |
Source: | ||
| 1/14/2023 | Pending sale | $689,000$186/sqft |
Source: | ||
| 11/17/2022 | Listed for sale | $689,000$186/sqft |
Source: | ||
| 11/10/2022 | Pending sale | $689,000$186/sqft |
Source: | ||
| 10/31/2022 | Listed for sale | $689,000-6.9%$186/sqft |
Source: | ||
Public tax history
| Year | Property taxes | Tax assessment |
|---|---|---|
| 2024 | $3,722 +24.4% | $61,380 +34.8% |
| 2023 | $2,991 +27.9% | $45,520 +30.8% |
| 2022 | $2,338 +18.3% | $34,809 +7.6% |
Find assessor info on the county website
Neighborhood: 82009
Nearby schools
GreatSchools rating
- 6/10Meadowlark ElementaryGrades: 5-6Distance: 1 mi
- 3/10Carey Junior High SchoolGrades: 7-8Distance: 2.9 mi
- 4/10East High SchoolGrades: 9-12Distance: 3 mi

