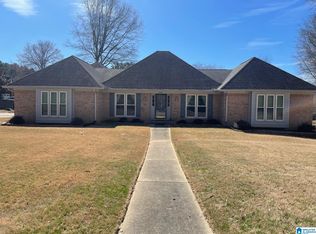Don't miss your chance to get into this wonderful Oak Mtn neighborhood in Little Ridge! Situated on large cul-de-sac lot, this home has so many charming features! Beautiful hardwood floors greet you as you enter large living room with fresh paint and fireplace. Dining room has box moulding. Open kitchen with tons of cabinet space, stainless appliances, breakfast area and bar that overlook the massive keeping room. Keeping room features new carpet, vaulted ceilings and addt'l fireplace. Upstairs you'll find brand new carpet and fresh paint leading to spacious master bedroom and bath. Bath has been updated with double sinks, frameless shower and tub. Two more large bedrooms with considerable closet space and shareable full bath. DAYLIGHT basement is awesome! Bonus room with closet can also be used as 4th bedroom. Great room is so spacious and light with lots of windows and access to the yard. Backyard is huge and flat with a lot of potential! Come see this great home today!
This property is off market, which means it's not currently listed for sale or rent on Zillow. This may be different from what's available on other websites or public sources.
