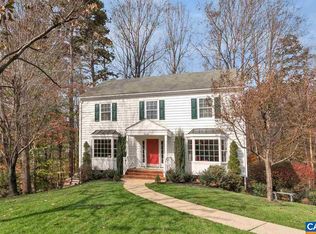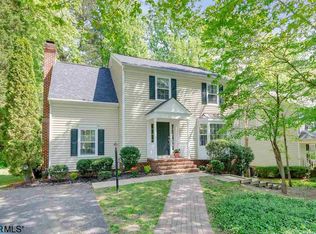A wrap around front porch welcomes you to this charming farmhouse on one of the prettiest streets in Forest Lakes. You'll adore the sunny kitchen with adjacent nook/sunroom with a wall of windows. Upgrades include stainless appliances including gas range, solid surface counters, island with butcher block top and LVP flooring. New carpet just installed upstairs, plus the master bath was totally renovated. The basement offers space to entertain, private room for guests w/full bath, or dedicated kid zone, plus a home office/craft space w/built ins. 2 masonry fireplaces (1 gas & 1 wood burning) keeps the whole house cozy on winter nights. Paved walking trail accessible from the back yard leads to two nearby lakes, schools and nearby amenities!
This property is off market, which means it's not currently listed for sale or rent on Zillow. This may be different from what's available on other websites or public sources.


