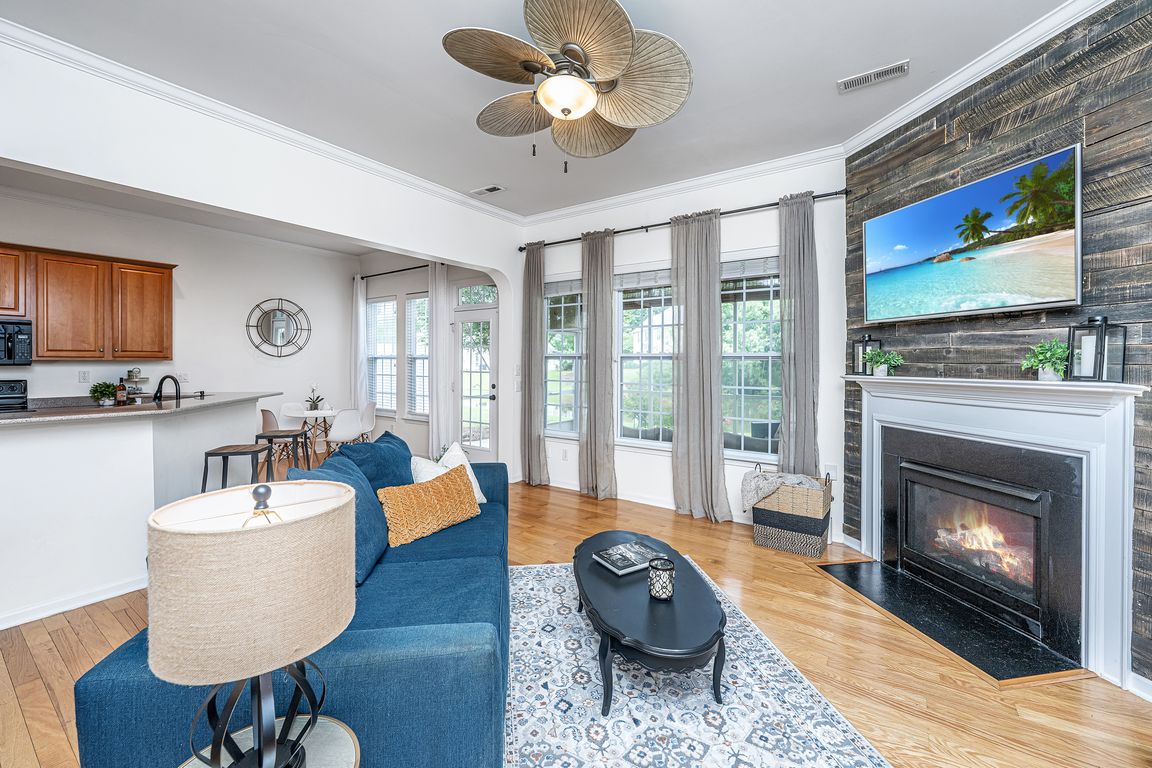
Active
$460,000
3beds
2,098sqft
3012 Candela Grove Dr, Charleston, SC 29414
3beds
2,098sqft
Townhouse
Built in 2007
2,613 sqft
1 Attached garage space
$219 price/sqft
What's special
Gas fireplaceNew roofSmart garage door openerSpacious eat-in kitchenArched entrywaysOpen-concept main floorCrown molding
Welcome home to this beautifully maintained townhome located in the highly desirable Carolina Bay community. Boasting over 2000 sqft of living space under a new roof, installed in 2024. This home offers a perfect blend of comfort and style. Come enjoy tranquil views from the screened-in porch. Inside, the open-concept ...
- 174 days |
- 236 |
- 16 |
Source: CTMLS,MLS#: 25016284
Travel times
Family Room
Kitchen
Dining Room
Zillow last checked: 8 hours ago
Listing updated: November 18, 2025 at 08:07am
Listed by:
Carolina One Real Estate 843-779-8660
Source: CTMLS,MLS#: 25016284
Facts & features
Interior
Bedrooms & bathrooms
- Bedrooms: 3
- Bathrooms: 3
- Full bathrooms: 2
- 1/2 bathrooms: 1
Rooms
- Room types: Dining Room, Eat-In-Kitchen, Pantry, Separate Dining
Heating
- Electric
Cooling
- Has cooling: Yes
Appliances
- Laundry: Electric Dryer Hookup, Washer Hookup
Features
- Ceiling - Smooth, Tray Ceiling(s), Garden Tub/Shower, Walk-In Closet(s), Ceiling Fan(s), Eat-in Kitchen, Pantry
- Flooring: Carpet, Ceramic Tile, Wood
- Windows: Window Treatments
- Number of fireplaces: 1
- Fireplace features: Gas Log, Living Room, One
Interior area
- Total structure area: 2,098
- Total interior livable area: 2,098 sqft
Property
Parking
- Total spaces: 1.5
- Parking features: Garage, Attached, Garage Door Opener
- Attached garage spaces: 1.5
Features
- Levels: Two
- Stories: 2
- Patio & porch: Patio, Screened
- Waterfront features: Pond
Lot
- Size: 2,613.6 Square Feet
- Features: 0 - .5 Acre
Details
- Parcel number: 3070500285
Construction
Type & style
- Home type: Townhouse
- Property subtype: Townhouse
- Attached to another structure: Yes
Materials
- Brick Veneer, Vinyl Siding
- Foundation: Slab
- Roof: Asphalt
Condition
- New construction: No
- Year built: 2007
Utilities & green energy
- Sewer: Public Sewer
- Water: Public
- Utilities for property: Charleston Water Service, Dominion Energy
Community & HOA
Community
- Features: Dog Park, Park, Pool, Walk/Jog Trails
- Subdivision: Carolina Bay
Location
- Region: Charleston
Financial & listing details
- Price per square foot: $219/sqft
- Tax assessed value: $385,000
- Annual tax amount: $2,050
- Date on market: 6/12/2025
- Listing terms: Any