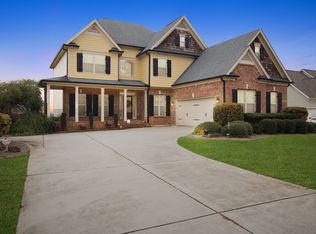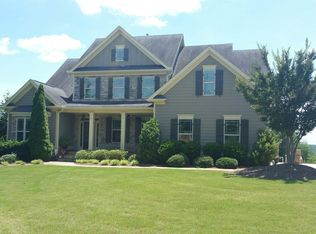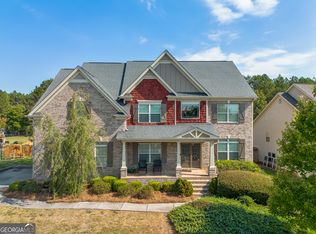Closed
$509,000
3012 Brooks Trl, Monroe, GA 30656
4beds
3,160sqft
Single Family Residence
Built in 2005
0.61 Acres Lot
$511,800 Zestimate®
$161/sqft
$2,585 Estimated rent
Home value
$511,800
$425,000 - $619,000
$2,585/mo
Zestimate® history
Loading...
Owner options
Explore your selling options
What's special
This home stands out with a thoughtfully designed layout featuring the master bedroom and guest bedroom on the main floor, with separate bathrooms. Inside, the family room flows seamlessly into the kitchen, boasting soaring ceilings, a fireplace, and abundant natural light. Upstairs, you'll find one bathroom, two bedrooms, a versatile den or playroom, and a dedicated office space. The beautifully landscaped outdoor oasis includes peach, apple, blueberry, blackberry, and raspberry plants. The homeowners have also added an H2X swim spa and a four-foot fire pit, creating a welcoming retreat within a swim and tennis community. The main level HVAC was updated in 2020 and the upstairs in 2023. Architectural shingles complete this must-see home.
Zillow last checked: 8 hours ago
Listing updated: June 21, 2025 at 10:20am
Listed by:
Kelly C Smith 770-313-6869,
Southern Classic Realtors
Bought with:
Tim Bronkema, 404460
Virtual Properties Realty.Net
Source: GAMLS,MLS#: 10503423
Facts & features
Interior
Bedrooms & bathrooms
- Bedrooms: 4
- Bathrooms: 3
- Full bathrooms: 3
- Main level bathrooms: 2
- Main level bedrooms: 2
Dining room
- Features: Seats 12+
Kitchen
- Features: Breakfast Area, Breakfast Bar, Solid Surface Counters, Walk-in Pantry
Heating
- Central, Dual, Electric, Forced Air, Zoned
Cooling
- Ceiling Fan(s), Central Air, Dual, Electric, Zoned
Appliances
- Included: Dishwasher, Disposal, Double Oven, Electric Water Heater, Ice Maker, Microwave, Refrigerator
- Laundry: In Hall
Features
- Bookcases, Double Vanity, High Ceilings, Master On Main Level, Separate Shower, Soaking Tub, Split Bedroom Plan, Tile Bath, Walk-In Closet(s)
- Flooring: Carpet, Hardwood, Tile
- Basement: Bath/Stubbed,Full,Unfinished
- Number of fireplaces: 1
- Fireplace features: Family Room
Interior area
- Total structure area: 3,160
- Total interior livable area: 3,160 sqft
- Finished area above ground: 3,160
- Finished area below ground: 0
Property
Parking
- Parking features: Attached, Garage, Garage Door Opener, Kitchen Level
- Has attached garage: Yes
Features
- Levels: Two
- Stories: 2
- Patio & porch: Deck, Patio, Porch, Screened
- Exterior features: Garden, Sprinkler System
- Has private pool: Yes
- Pool features: Pool/Spa Combo
Lot
- Size: 0.61 Acres
- Features: Private
Details
- Parcel number: N059C116
Construction
Type & style
- Home type: SingleFamily
- Architectural style: Craftsman
- Property subtype: Single Family Residence
Materials
- Wood Siding
- Roof: Composition
Condition
- Resale
- New construction: No
- Year built: 2005
Details
- Warranty included: Yes
Utilities & green energy
- Electric: 220 Volts
- Sewer: Septic Tank
- Water: Public
- Utilities for property: Electricity Available, High Speed Internet, Underground Utilities
Community & neighborhood
Security
- Security features: Smoke Detector(s)
Community
- Community features: Pool, Street Lights, Tennis Court(s)
Location
- Region: Monroe
- Subdivision: Alcovy Bluffs
Other
Other facts
- Listing agreement: Exclusive Right To Sell
- Listing terms: Cash,Conventional,FHA,VA Loan
Price history
| Date | Event | Price |
|---|---|---|
| 6/19/2025 | Sold | $509,000+1.8%$161/sqft |
Source: | ||
| 4/24/2025 | Pending sale | $499,900$158/sqft |
Source: | ||
| 4/18/2025 | Listed for sale | $499,900+14.4%$158/sqft |
Source: | ||
| 7/21/2021 | Sold | $437,000+1.7%$138/sqft |
Source: | ||
| 6/10/2021 | Contingent | $429,900$136/sqft |
Source: | ||
Public tax history
| Year | Property taxes | Tax assessment |
|---|---|---|
| 2024 | $7,010 +2.6% | $235,760 +5.6% |
| 2023 | $6,834 +22.3% | $223,320 +13.5% |
| 2022 | $5,587 +18.4% | $196,680 +25.4% |
Find assessor info on the county website
Neighborhood: 30656
Nearby schools
GreatSchools rating
- 6/10Walker Park Elementary SchoolGrades: PK-5Distance: 3.1 mi
- 4/10Carver Middle SchoolGrades: 6-8Distance: 9.3 mi
- 6/10Monroe Area High SchoolGrades: 9-12Distance: 5.5 mi
Schools provided by the listing agent
- Elementary: Walker Park
- Middle: Carver
- High: Monroe Area
Source: GAMLS. This data may not be complete. We recommend contacting the local school district to confirm school assignments for this home.
Get a cash offer in 3 minutes
Find out how much your home could sell for in as little as 3 minutes with a no-obligation cash offer.
Estimated market value$511,800
Get a cash offer in 3 minutes
Find out how much your home could sell for in as little as 3 minutes with a no-obligation cash offer.
Estimated market value
$511,800


