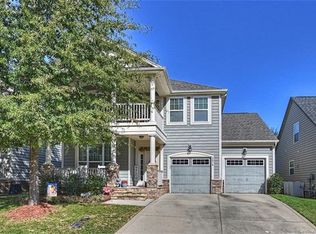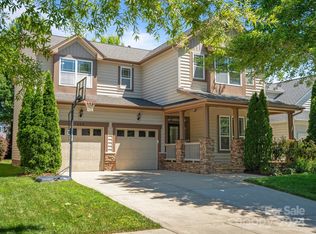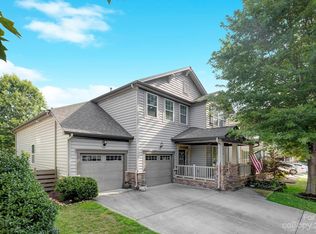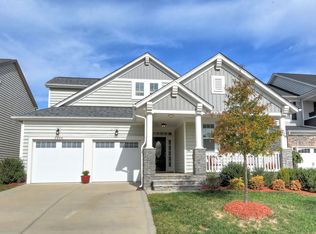Beautiful home in the Millbridge subdivision, where it has just been honored 2019 Community of the Year! Resort style amenities such as a fitness center, cafe, pool with a lazy river, walking trails and more. Kitchen was renovated in 2017 with an island expansion, quartz countertop, motion sensor under cabinet lighting, one bowl sink, and subway tile backsplash. Custom Built in bench seating with plenty of storage underneath. Brand New Carpet throughout. Master Suite on Main with bay window, garden tub, and tray ceiling. Spacious Loft/Bonus Room with Full Bath on Upper floor. Enjoy the warm weather on the rear covered porch addition that is just a year young. Beadboard cover the vaulted ceiling with a fan and a light remote, TV hookup, screen shades on two sides for extra sun protection. Travertine tiles patio provide additional seating area. Fenced yard has two side gates as well as irrigation in the front yard. Walk in Attic provide additional storage area. Walk to Nesbit Park.
This property is off market, which means it's not currently listed for sale or rent on Zillow. This may be different from what's available on other websites or public sources.



