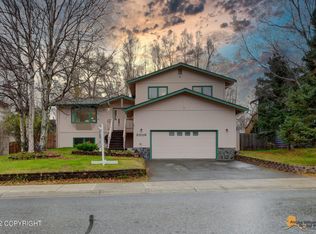Sold on 05/10/24
Price Unknown
3012 Bettles Bay Loop, Anchorage, AK 99515
3beds
2,046sqft
Single Family Residence
Built in 1982
7,405.2 Square Feet Lot
$562,500 Zestimate®
$--/sqft
$3,696 Estimated rent
Home value
$562,500
$506,000 - $624,000
$3,696/mo
Zestimate® history
Loading...
Owner options
Explore your selling options
What's special
Exceptional Prow front home in wonderful West Anchorage neighborhood. Vaulted T & G ceilings in spacious living room, gas fireplace with attractive surround. Beautiful kitchen with custom cabinets, quartz countertops, stainless steel appliances, double oven, built in microwave & solid Acacia wood floors. Dining area with sliding glass door to spacious upper deck and stairs to back yard.Upstairs features the main oversized bedroom suite, walk in closet and lovely private bath. Updated cabinetry, countertops, fixtures, tile flooring, separate water closet, soaking tub, oversized walk-in tile shower and skylight. 2nd bedroom and full bath on upper floor. Downstairs is a nice family room with build in desk area, 3rd bedroom with double doors to access lower deck and back yard plus 3rd full bath. Big laundry closet with upper cabinets. Many wonderful upgrades made to the home over the years including windows, doors, heating systems and more. Oversized 572 SF garage is a plus. Completely fenced yard with perfect South & Western sun exposure, shed & hot tub included. Great location in Bayshore West. Dues are $300 per year and is not part of the Bayshore clubhouse. Just a few minutes walk to popular KFQD Park, Bayshore Elementary & Mears Middle school.
Zillow last checked: 8 hours ago
Listing updated: September 02, 2024 at 07:21pm
Listed by:
Elizabeth Hooper,
RE/MAX Dynamic Properties
Bought with:
Amy L Neuharth
Signature Real Estate Alaska
Source: AKMLS,MLS#: 24-2598
Facts & features
Interior
Bedrooms & bathrooms
- Bedrooms: 3
- Bathrooms: 3
- Full bathrooms: 3
Heating
- Fireplace(s), Forced Air
Appliances
- Included: Dishwasher, Disposal, Double Oven, Electric Cooktop, Microwave, Range/Oven, Refrigerator, Washer &/Or Dryer
- Laundry: Washer &/Or Dryer Hookup
Features
- Ceiling Fan(s), Family Room, Quartz Counters, Soaking Tub, Solid Surface Counter, Vaulted Ceiling(s)
- Flooring: Carpet, Ceramic Tile, Hardwood
- Windows: Window Coverings
- Has basement: No
- Has fireplace: Yes
- Fireplace features: Gas
- Common walls with other units/homes: No Common Walls
Interior area
- Total structure area: 2,046
- Total interior livable area: 2,046 sqft
Property
Parking
- Total spaces: 2
- Parking features: Garage Door Opener, Paved, Attached, Heated Garage, Tuck Under, No Carport
- Attached garage spaces: 2
- Has uncovered spaces: Yes
Features
- Levels: Prow Front Split
- Patio & porch: Deck/Patio
- Spa features: Heated
- Fencing: Fenced
- Has view: Yes
- View description: Mountain(s)
- Waterfront features: None, No Access
Lot
- Size: 7,405 sqft
- Features: Covenant/Restriction, Fire Service Area, City Lot, Landscaped, Road Service Area, Views
- Topography: Level
Details
- Additional structures: Shed(s)
- Parcel number: 0125312100001
- Zoning: R1
- Zoning description: Single Family Residential
Construction
Type & style
- Home type: SingleFamily
- Property subtype: Single Family Residence
Materials
- Frame, Wood Siding
- Foundation: Block
- Roof: Shake,Shingle
Condition
- New construction: No
- Year built: 1982
- Major remodel year: 2012
Utilities & green energy
- Sewer: Public Sewer
- Water: Public
- Utilities for property: Electric, Cable Connected, Cable Available
Community & neighborhood
Location
- Region: Anchorage
HOA & financial
HOA
- Has HOA: Yes
- HOA fee: $300 annually
Other
Other facts
- Road surface type: Paved
Price history
| Date | Event | Price |
|---|---|---|
| 5/10/2024 | Sold | -- |
Source: | ||
| 3/21/2024 | Pending sale | $509,900$249/sqft |
Source: | ||
| 3/18/2024 | Listed for sale | $509,900+24.7%$249/sqft |
Source: | ||
| 6/9/2017 | Sold | -- |
Source: | ||
| 4/30/2017 | Pending sale | $409,000$200/sqft |
Source: Keller Williams Realty Alaska Group #17-5855 | ||
Public tax history
| Year | Property taxes | Tax assessment |
|---|---|---|
| 2025 | $7,424 +2.6% | $470,200 +5% |
| 2024 | $7,233 +4.1% | $448,000 +9.8% |
| 2023 | $6,947 +4.7% | $407,900 +3.5% |
Find assessor info on the county website
Neighborhood: Bayshore-Klatt
Nearby schools
GreatSchools rating
- 10/10Bayshore Elementary SchoolGrades: PK-6Distance: 0.2 mi
- NAMears Middle SchoolGrades: 7-8Distance: 0.2 mi
- 5/10Dimond High SchoolGrades: 9-12Distance: 1 mi
Schools provided by the listing agent
- Elementary: Bayshore
- Middle: Mears
- High: Dimond
Source: AKMLS. This data may not be complete. We recommend contacting the local school district to confirm school assignments for this home.
