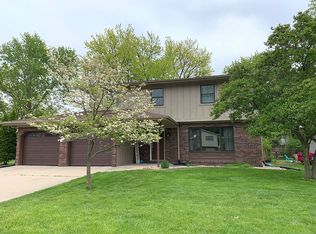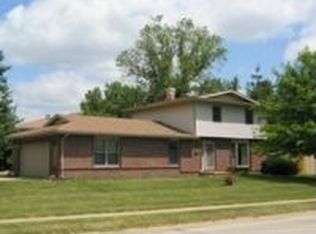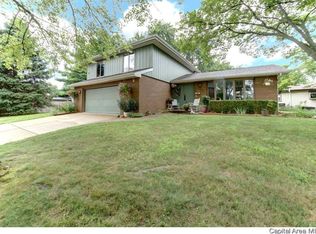A complete make over on the inside and out! This tri-level with basement is a must see. 4 beds: 3 up and 1 in lower level w/family room and fireplace. Updates include: 2017, flooring on main floor, remodeled kitchen, vinyl siding, windows (on side of house), light fixtures; 2016, basement waterproofed, furnace replaced and lower level bath remodeled; 2014: main bath remodeled; 2013, windows (front of house); 2012, hot water heater replaced; 2011, slider to backyard and front door replaced, gas grill stays, has own gas line attached. IMPROVEMENTS BEING MADE DAILY! New deck railing nearing completion along with electrical updates. Gutters to be cleaned and fascia evaluated for partial replacement or painting. SELLER IS MOTIVATED!
This property is off market, which means it's not currently listed for sale or rent on Zillow. This may be different from what's available on other websites or public sources.



