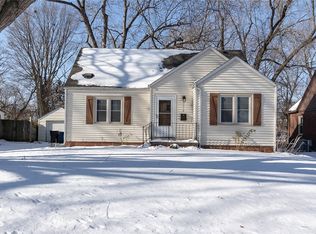Sold for $260,000 on 06/25/24
$260,000
3012 44th St, Des Moines, IA 50310
3beds
1,648sqft
Single Family Residence
Built in 1955
9,496.08 Square Feet Lot
$263,400 Zestimate®
$158/sqft
$1,748 Estimated rent
Home value
$263,400
$245,000 - $282,000
$1,748/mo
Zestimate® history
Loading...
Owner options
Explore your selling options
What's special
Welcome to this 2-story with over 2,100 sq ft of finish nestled in the heart of Beaverdale. Upon entering you will find an open living and dining space with original hardwood floors and impressive natural light. The kitchen has room for a small table/chairs or mobile island and flows easily to a designated dining space. There is a sunken bonus room with new LVP flooring, a new ceiling, lined with windows, and looks to a fenced backyard. Rounding out the main floor is a half bath. The second floor has all 3 bedrooms and a full bathroom. The lower level features laundry and 500 sf of finish currently used as a theater room. Enjoy a short walk to the quaint Beaverdale shops and dining options, as well as easy access to the inter-urban bike trail. All appliances stay. New roof 2023.
Zillow last checked: 8 hours ago
Listing updated: June 25, 2024 at 08:42am
Listed by:
Tony Sly (515)202-9859,
Keller Williams Realty GDM,
Angie Sly 515-202-0682,
Keller Williams Realty GDM
Bought with:
Jaime Blue
JLN Realty Company, LLC
Source: DMMLS,MLS#: 692323 Originating MLS: Des Moines Area Association of REALTORS
Originating MLS: Des Moines Area Association of REALTORS
Facts & features
Interior
Bedrooms & bathrooms
- Bedrooms: 3
- Bathrooms: 2
- Full bathrooms: 1
- 1/2 bathrooms: 1
Heating
- Forced Air, Gas, Natural Gas
Cooling
- Central Air
Appliances
- Included: Dryer, Dishwasher, Microwave, Refrigerator, Stove, Washer
Features
- Dining Area, See Remarks, Cable TV
- Flooring: Carpet, Hardwood, Tile
- Basement: Finished
Interior area
- Total structure area: 1,648
- Total interior livable area: 1,648 sqft
- Finished area below ground: 500
Property
Parking
- Total spaces: 1
- Parking features: Attached, Garage, One Car Garage
- Attached garage spaces: 1
Features
- Levels: Two
- Stories: 2
- Patio & porch: Open, Patio
- Exterior features: Fully Fenced, Patio
- Fencing: Wood,Full
Lot
- Size: 9,496 sqft
- Dimensions: 55 x 173
- Features: Rectangular Lot
Details
- Parcel number: 10002685000000
- Zoning: N4
Construction
Type & style
- Home type: SingleFamily
- Architectural style: Two Story
- Property subtype: Single Family Residence
Materials
- Stone, Wood Siding
- Foundation: Block
- Roof: Asphalt,Shingle
Condition
- Year built: 1955
Utilities & green energy
- Sewer: Public Sewer
- Water: Public
Community & neighborhood
Security
- Security features: Smoke Detector(s)
Location
- Region: Des Moines
Other
Other facts
- Listing terms: Cash,Conventional
- Road surface type: Concrete
Price history
| Date | Event | Price |
|---|---|---|
| 6/25/2024 | Sold | $260,000-3.7%$158/sqft |
Source: | ||
| 5/24/2024 | Pending sale | $269,900$164/sqft |
Source: | ||
| 5/15/2024 | Listed for sale | $269,900$164/sqft |
Source: | ||
| 4/22/2024 | Pending sale | $269,900$164/sqft |
Source: | ||
| 4/20/2024 | Listed for sale | $269,900+66.1%$164/sqft |
Source: | ||
Public tax history
| Year | Property taxes | Tax assessment |
|---|---|---|
| 2024 | $4,924 -3.1% | $260,800 |
| 2023 | $5,080 +0.8% | $260,800 +16.2% |
| 2022 | $5,038 | $224,400 |
Find assessor info on the county website
Neighborhood: Beaverdale
Nearby schools
GreatSchools rating
- 4/10Moore Elementary SchoolGrades: K-5Distance: 0.7 mi
- 3/10Meredith Middle SchoolGrades: 6-8Distance: 0.9 mi
- 2/10Hoover High SchoolGrades: 9-12Distance: 0.9 mi
Schools provided by the listing agent
- District: Des Moines Independent
Source: DMMLS. This data may not be complete. We recommend contacting the local school district to confirm school assignments for this home.

Get pre-qualified for a loan
At Zillow Home Loans, we can pre-qualify you in as little as 5 minutes with no impact to your credit score.An equal housing lender. NMLS #10287.
Sell for more on Zillow
Get a free Zillow Showcase℠ listing and you could sell for .
$263,400
2% more+ $5,268
With Zillow Showcase(estimated)
$268,668