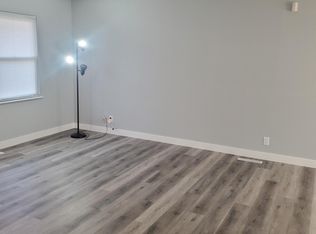Sold for $313,000 on 10/10/24
$313,000
3012 27th St SW, Cedar Rapids, IA 52404
3beds
2,516sqft
Single Family Residence
Built in 2006
9,801 Square Feet Lot
$318,600 Zestimate®
$124/sqft
$2,315 Estimated rent
Home value
$318,600
$293,000 - $344,000
$2,315/mo
Zestimate® history
Loading...
Owner options
Explore your selling options
What's special
Awesome ranch on the SW side in the College Community School District!! Enjoy a very inviting front entry that flows into the living room, kitchen and dining area with vaulted ceilings and beautiful hardwood floors!! Enjoy crown molding on the cabinets, a working island, gas range plus a great pantry closet in the kitchen! There is a sliding glass door off the dining area that leads to the deck and a great yard! 1st floor laundry off the hallway near the bedrooms, 3 bedrooms on the main, full hallway bathroom and an attached bathroom off the primary suite along with a great walk-in closet! Tons of finished space in the lower level! HUGE family room and/or recreation room, lots of space for whatever you want it to be! Daylight windows, French doors go into a non-conforming bedroom with a closet, another full bathroom and more storage space! Enjoy an attached two car garage, fully fenced yard and a great storage shed in back with electricity! Great location on the SW side, near shops, restaurants and lots of amenities! Set up your showing today!
Zillow last checked: 8 hours ago
Listing updated: October 10, 2024 at 10:53am
Listed by:
Melissa Lennie 319-310-2843,
IOWA REALTY
Bought with:
Dakota Beyer
Pinnacle Realty LLC
Source: CRAAR, CDRMLS,MLS#: 2403769 Originating MLS: Cedar Rapids Area Association Of Realtors
Originating MLS: Cedar Rapids Area Association Of Realtors
Facts & features
Interior
Bedrooms & bathrooms
- Bedrooms: 3
- Bathrooms: 3
- Full bathrooms: 3
Other
- Level: First
Heating
- Forced Air, Gas
Cooling
- Central Air
Appliances
- Included: Dishwasher, Disposal, Gas Water Heater, Microwave, Range, Refrigerator, Range Hood
- Laundry: Main Level
Features
- Kitchen/Dining Combo, Bath in Primary Bedroom, Main Level Primary, Vaulted Ceiling(s)
- Basement: Full,Concrete
Interior area
- Total interior livable area: 2,516 sqft
- Finished area above ground: 1,424
- Finished area below ground: 1,092
Property
Parking
- Total spaces: 2
- Parking features: Attached, Garage, Garage Door Opener
- Attached garage spaces: 2
Features
- Patio & porch: Deck
- Exterior features: Fence
Lot
- Size: 9,801 sqft
- Dimensions: 70 x 140
Details
- Additional structures: Shed(s)
- Parcel number: 037+190620107900000
Construction
Type & style
- Home type: SingleFamily
- Architectural style: Ranch
- Property subtype: Single Family Residence
Materials
- Brick, Frame, Vinyl Siding
- Foundation: Poured
Condition
- New construction: No
- Year built: 2006
Utilities & green energy
- Sewer: Public Sewer
- Water: Public
Community & neighborhood
Location
- Region: Cedar Rapids
Other
Other facts
- Listing terms: Cash,Conventional
Price history
| Date | Event | Price |
|---|---|---|
| 10/10/2024 | Sold | $313,000-3.7%$124/sqft |
Source: | ||
| 9/13/2024 | Pending sale | $324,900$129/sqft |
Source: | ||
| 7/3/2024 | Price change | $324,900-0.6%$129/sqft |
Source: | ||
| 5/31/2024 | Listed for sale | $327,000+43.4%$130/sqft |
Source: | ||
| 7/28/2017 | Sold | $228,000+19.4%$91/sqft |
Source: | ||
Public tax history
| Year | Property taxes | Tax assessment |
|---|---|---|
| 2024 | $6,054 +6.4% | $329,900 |
| 2023 | $5,690 +4.8% | $329,900 +24.2% |
| 2022 | $5,430 -1.7% | $265,700 +2.7% |
Find assessor info on the county website
Neighborhood: 52404
Nearby schools
GreatSchools rating
- 6/10Prairie Crest Elementary SchoolGrades: PK-4Distance: 3.7 mi
- 6/10Prairie PointGrades: 7-9Distance: 4.2 mi
- 2/10Prairie High SchoolGrades: 10-12Distance: 3.7 mi
Schools provided by the listing agent
- Elementary: College Comm
- Middle: College Comm
- High: College Comm
Source: CRAAR, CDRMLS. This data may not be complete. We recommend contacting the local school district to confirm school assignments for this home.

Get pre-qualified for a loan
At Zillow Home Loans, we can pre-qualify you in as little as 5 minutes with no impact to your credit score.An equal housing lender. NMLS #10287.
Sell for more on Zillow
Get a free Zillow Showcase℠ listing and you could sell for .
$318,600
2% more+ $6,372
With Zillow Showcase(estimated)
$324,972