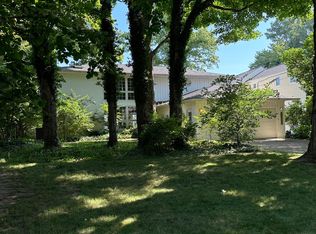Sold for $905,000
$905,000
30118 Lake Rd, Bay Village, OH 44140
3beds
2,762sqft
Single Family Residence
Built in 1961
0.39 Acres Lot
$958,500 Zestimate®
$328/sqft
$3,382 Estimated rent
Home value
$958,500
$872,000 - $1.05M
$3,382/mo
Zestimate® history
Loading...
Owner options
Explore your selling options
What's special
Unique Bay Village Lakefront with private stairs to lake access! Originally a brick ranch but current owners built two-story addition off the back of the property adding a large master and spacious great room with stone wood-burning fireplace, beamed ceiling, wet bar and window wall to lake views! An eat-in kitchen with electric cooktop, wall oven and slider to rear deck with lake views! Oversized living room with second stone, wood-burning fireplace flanked by built-in bookcases, cove ceiling and bay window to front! Both great room and living room are open to spacious dining room with built-in China cabinet and glass chandelier! Foyer with coat closet! Some original wood flooring and newer LTV! Two decent-sized bedrooms on main floor with original hardwood flooring and full bath! Open staircase leads up to a second floor, owners suite with spacious bedroom and sitting area, window wall, slider to balcony and the third, stone fireplace! Oversized bath with double vanity, jetted tub, shower stall and walk-in closet! Paladium window! Full basement under the original home (half bath currently not working) Small area is finished with unique glass block wet bar and the fourth, wood-burning fireplace! Half bath off garage entry into kitchen! Two-car attached garage with access to attic storage! Rear yard has a large deck and stairs to the water! Needs work and TLC but open layout with lovely lake views...
Zillow last checked: 8 hours ago
Listing updated: February 28, 2025 at 10:22am
Listing Provided by:
Susan L Haley suehaley@remax.net440-567-7261,
RE/MAX Crossroads Properties
Bought with:
Mary Beth Declerck, 2014003179
Howard Hanna
Gregg M Wasilko, 308341
Howard Hanna
Source: MLS Now,MLS#: 5098128 Originating MLS: Lorain County Association Of REALTORS
Originating MLS: Lorain County Association Of REALTORS
Facts & features
Interior
Bedrooms & bathrooms
- Bedrooms: 3
- Bathrooms: 3
- Full bathrooms: 2
- 1/2 bathrooms: 1
- Main level bathrooms: 2
- Main level bedrooms: 2
Primary bedroom
- Description: Flooring: Luxury Vinyl Tile
- Features: Cathedral Ceiling(s), Fireplace, Walk-In Closet(s)
- Level: Second
Bedroom
- Description: Flooring: Hardwood
- Level: First
Bedroom
- Description: Flooring: Hardwood
- Level: First
Primary bathroom
- Description: Flooring: Tile
- Features: High Ceilings, Soaking Tub
- Level: Second
Dining room
- Description: Flooring: Luxury Vinyl Tile
- Features: Built-in Features, Chandelier
- Level: First
Eat in kitchen
- Description: Flooring: Luxury Vinyl Tile
- Features: Natural Woodwork
- Level: First
Great room
- Description: Flooring: Luxury Vinyl Tile
- Features: Beamed Ceilings, Wet Bar, Built-in Features, Fireplace, Natural Woodwork
- Level: First
Living room
- Description: Flooring: Luxury Vinyl Tile
- Features: Bookcases, Fireplace
- Level: First
Heating
- Forced Air, Gas
Cooling
- Central Air, Whole House Fan
Appliances
- Included: Built-In Oven, Cooktop, Dishwasher, Range, Refrigerator, Washer
- Laundry: In Basement
Features
- Beamed Ceilings, Wet Bar, Bookcases, Built-in Features, Ceiling Fan(s), Chandelier, Cathedral Ceiling(s), Double Vanity, Entrance Foyer, Eat-in Kitchen, Laminate Counters, Open Floorplan, Recessed Lighting, Track Lighting, Vaulted Ceiling(s), Walk-In Closet(s), Jetted Tub
- Windows: Bay Window(s), Screens
- Basement: Full,Partial
- Number of fireplaces: 4
- Fireplace features: Basement, Bedroom, Great Room, Living Room, Wood Burning
Interior area
- Total structure area: 2,762
- Total interior livable area: 2,762 sqft
- Finished area above ground: 2,762
Property
Parking
- Total spaces: 2
- Parking features: Attached, Driveway, Garage
- Attached garage spaces: 2
Accessibility
- Accessibility features: Stair Lift
Features
- Levels: One and One Half
- Patio & porch: Deck, Front Porch
- Exterior features: Lighting
- Pool features: Community
- Fencing: None
- Has view: Yes
- View description: Lake
- Has water view: Yes
- Water view: Lake
- Waterfront features: Lake Front, Waterfront
- Frontage type: Lakefront
Lot
- Size: 0.39 Acres
- Features: Front Yard, Lake Erie Front, Lake Front, Landscaped, Paved, Views, Wooded, Waterfront
Details
- Parcel number: 20107004
Construction
Type & style
- Home type: SingleFamily
- Architectural style: Cape Cod
- Property subtype: Single Family Residence
Materials
- Aluminum Siding, Brick
- Foundation: Block
- Roof: Asphalt,Fiberglass
Condition
- Year built: 1961
Utilities & green energy
- Sewer: Public Sewer
- Water: Public
Community & neighborhood
Community
- Community features: Curbs, Playground, Park, Pool, Street Lights, Suburban, Sidewalks, Tennis Court(s)
Location
- Region: Bay Village
- Subdivision: Dover
Other
Other facts
- Listing terms: Cash,Conventional
Price history
| Date | Event | Price |
|---|---|---|
| 2/26/2025 | Sold | $905,000+6.5%$328/sqft |
Source: | ||
| 2/10/2025 | Pending sale | $849,900$308/sqft |
Source: | ||
| 2/4/2025 | Listed for sale | $849,900$308/sqft |
Source: | ||
Public tax history
| Year | Property taxes | Tax assessment |
|---|---|---|
| 2024 | $19,867 +11.9% | $302,960 +31.2% |
| 2023 | $17,747 +0.3% | $231,000 |
| 2022 | $17,697 +10.4% | $231,000 |
Find assessor info on the county website
Neighborhood: 44140
Nearby schools
GreatSchools rating
- 9/10Westerly Elementary SchoolGrades: 3-4Distance: 0.7 mi
- 8/10Bay Middle SchoolGrades: 5-8Distance: 1.5 mi
- 9/10Bay High SchoolGrades: 9-12Distance: 0.8 mi
Schools provided by the listing agent
- District: Bay Village CSD - 1801
Source: MLS Now. This data may not be complete. We recommend contacting the local school district to confirm school assignments for this home.
Get a cash offer in 3 minutes
Find out how much your home could sell for in as little as 3 minutes with a no-obligation cash offer.
Estimated market value$958,500
Get a cash offer in 3 minutes
Find out how much your home could sell for in as little as 3 minutes with a no-obligation cash offer.
Estimated market value
$958,500
