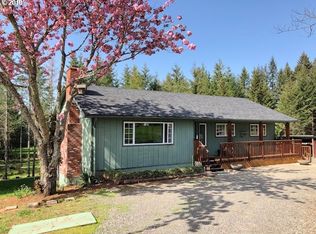Sold
$747,000
30115 SE Davis Rd, Estacada, OR 97023
4beds
2,184sqft
Residential, Single Family Residence
Built in 1974
4.82 Acres Lot
$766,500 Zestimate®
$342/sqft
$2,937 Estimated rent
Home value
$766,500
$713,000 - $820,000
$2,937/mo
Zestimate® history
Loading...
Owner options
Explore your selling options
What's special
Sprawling Ranch Style Home on nearly 5 Acres offering a combination of features and a variety of outbuildings. Home needs some TLC, but has great bones to make it your own. Primary w/Ensuite, Three additional bedrooms w/Two more Full Baths, Two Car garage, roof is 13 years old, Shop is HUGE (48x60 approx) w/separate rooms, paint booth (equipped w/fans, filters & lights) & half bth. Barn 36x48 with a 60x20 lean-too for coverage of machinery. Pasture area in back of barn for animals.
Zillow last checked: 8 hours ago
Listing updated: November 30, 2023 at 06:53am
Listed by:
Denise Crane 503-310-0448,
RE/MAX Advantage Group
Bought with:
Niki Alipoor, 201217712
Keller Williams PDX Central
Source: RMLS (OR),MLS#: 23332311
Facts & features
Interior
Bedrooms & bathrooms
- Bedrooms: 4
- Bathrooms: 3
- Full bathrooms: 3
- Main level bathrooms: 3
Primary bedroom
- Features: Bathroom, Wallto Wall Carpet
- Level: Main
- Area: 180
- Dimensions: 12 x 15
Bedroom 2
- Features: Daylight, Closet, Wallto Wall Carpet
- Level: Main
- Area: 143
- Dimensions: 11 x 13
Bedroom 3
- Features: Daylight, Closet, Wallto Wall Carpet
- Level: Main
- Area: 110
- Dimensions: 10 x 11
Bedroom 4
- Features: Daylight, Closet, Laminate Flooring
- Level: Main
- Area: 110
- Dimensions: 10 x 11
Dining room
- Level: Main
- Area: 110
- Dimensions: 10 x 11
Family room
- Features: Fireplace, Patio, Sliding Doors, Wallto Wall Carpet
- Level: Main
- Area: 182
- Dimensions: 14 x 13
Kitchen
- Features: Kitchen Dining Room Combo, Double Oven
- Level: Main
- Area: 260
- Width: 26
Living room
- Features: Daylight
- Level: Main
- Area: 234
- Dimensions: 13 x 18
Heating
- Forced Air, Fireplace(s)
Cooling
- Heat Pump
Appliances
- Included: Built In Oven, Cooktop, Double Oven, Down Draft, Free-Standing Range, Free-Standing Refrigerator, Electric Water Heater
Features
- Ceiling Fan(s), Closet, Kitchen Dining Room Combo, Bathroom, Pantry
- Flooring: Hardwood, Laminate, Wall to Wall Carpet, Concrete
- Doors: Sliding Doors
- Windows: Wood Frames, Daylight
- Basement: Crawl Space
- Number of fireplaces: 2
- Fireplace features: Pellet Stove, Wood Burning
Interior area
- Total structure area: 2,184
- Total interior livable area: 2,184 sqft
Property
Parking
- Total spaces: 2
- Parking features: Driveway, RV Access/Parking, Garage Door Opener, Attached
- Attached garage spaces: 2
- Has uncovered spaces: Yes
Accessibility
- Accessibility features: Garage On Main, Ground Level, One Level, Accessibility
Features
- Levels: One
- Stories: 1
- Patio & porch: Covered Patio, Patio
- Exterior features: Yard
- Has view: Yes
- View description: Territorial
Lot
- Size: 4.82 Acres
- Features: Gentle Sloping, Level, Secluded, Trees, Acres 3 to 5
Details
- Additional structures: Other Structures Bathrooms Total (1), Barn, Outbuilding, SecondGarage, Workshop, GarageBarn
- Parcel number: 00930265
- Zoning: RRFF5
Construction
Type & style
- Home type: SingleFamily
- Architectural style: Ranch
- Property subtype: Residential, Single Family Residence
Materials
- Wood Frame, Wood Siding
- Foundation: Concrete Perimeter
- Roof: Shake
Condition
- Resale
- New construction: No
- Year built: 1974
Utilities & green energy
- Electric: 220 Volts, _3Phase
- Sewer: Septic Tank
- Water: Well
Community & neighborhood
Location
- Region: Estacada
Other
Other facts
- Listing terms: Cash,Conventional
- Road surface type: Gravel
Price history
| Date | Event | Price |
|---|---|---|
| 11/30/2023 | Sold | $747,000-0.3%$342/sqft |
Source: | ||
| 8/28/2023 | Pending sale | $749,000$343/sqft |
Source: | ||
| 8/21/2023 | Price change | $749,000-2.6%$343/sqft |
Source: | ||
| 8/1/2023 | Listed for sale | $769,000$352/sqft |
Source: | ||
Public tax history
| Year | Property taxes | Tax assessment |
|---|---|---|
| 2025 | $4,427 -5.3% | $368,502 +3% |
| 2024 | $4,675 +7.4% | $357,772 +8.3% |
| 2023 | $4,353 +2.9% | $330,245 +3% |
Find assessor info on the county website
Neighborhood: 97023
Nearby schools
GreatSchools rating
- 6/10River Mill Elementary SchoolGrades: K-5Distance: 2.1 mi
- 3/10Estacada Junior High SchoolGrades: 6-8Distance: 2.1 mi
- 4/10Estacada High SchoolGrades: 9-12Distance: 1.9 mi
Schools provided by the listing agent
- Elementary: River Mill
- Middle: Estacada
- High: Estacada
Source: RMLS (OR). This data may not be complete. We recommend contacting the local school district to confirm school assignments for this home.
Get a cash offer in 3 minutes
Find out how much your home could sell for in as little as 3 minutes with a no-obligation cash offer.
Estimated market value$766,500
Get a cash offer in 3 minutes
Find out how much your home could sell for in as little as 3 minutes with a no-obligation cash offer.
Estimated market value
$766,500
