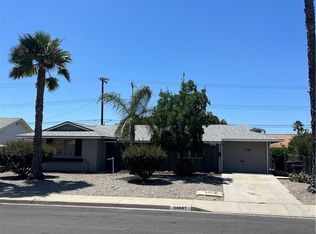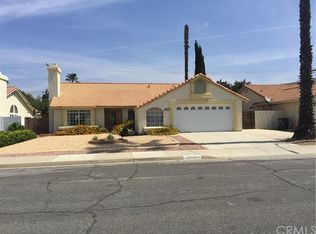Sold for $350,000
Listing Provided by:
Joan Chase Swing DRE #01736594 562-708-3157,
RE/MAX College Park Realty
Bought with: CHAMPION Real Estate
$350,000
30115 Carmel Rd, Menifee, CA 92586
3beds
1,308sqft
Single Family Residence
Built in 1964
8,276 Square Feet Lot
$348,800 Zestimate®
$268/sqft
$2,328 Estimated rent
Home value
$348,800
$317,000 - $384,000
$2,328/mo
Zestimate® history
Loading...
Owner options
Explore your selling options
What's special
Welcome to Sun City Civic Association community, a 55+ community in Menifee. This spacious well designed home offers a fantastic floor plan with generous living and dining areas. The functional kitchen features a breakfast bar, and ample storage. All bedrooms are roomy. The main bedroom has 2 closets. The en suite bathroom has a walk-in shower for convenience and accessibility. The 2 car garage has lots of storage and a large bonus room for your washer/dryer and other organizing/cleaning accessories. Newer heater/AC-3 years old. Minutes from the clubhouse, you enjoy all the social activities. In the complex there are 2 pools, a spa, fitness center, pickleball and bocce ball courts. Everyday seems like a vacation with so many options! HOA fees are 435.00 annually.
Beyond the association you are close to restaurants, stores and medical facilities. Plan an appointment soon!
Zillow last checked: 8 hours ago
Listing updated: November 23, 2025 at 07:09pm
Listing Provided by:
Joan Chase Swing DRE #01736594 562-708-3157,
RE/MAX College Park Realty
Bought with:
Vivian La Fuente, DRE #01804415
CHAMPION Real Estate
Source: CRMLS,MLS#: PW25191085 Originating MLS: California Regional MLS
Originating MLS: California Regional MLS
Facts & features
Interior
Bedrooms & bathrooms
- Bedrooms: 3
- Bathrooms: 2
- Full bathrooms: 1
- 3/4 bathrooms: 1
- Main level bathrooms: 2
- Main level bedrooms: 3
Primary bedroom
- Features: Primary Suite
Bedroom
- Features: All Bedrooms Down
Bathroom
- Features: Separate Shower, Tub Shower, Walk-In Shower
Kitchen
- Features: Granite Counters
Heating
- Central
Cooling
- Central Air
Appliances
- Included: Dishwasher, Electric Range, Microwave, Refrigerator
- Laundry: Washer Hookup, Electric Dryer Hookup, In Garage, Laundry Room
Features
- Breakfast Bar, Ceiling Fan(s), Separate/Formal Dining Room, All Bedrooms Down, Primary Suite
- Flooring: Carpet, Laminate, Tile
- Has fireplace: Yes
- Fireplace features: Dining Room
- Common walls with other units/homes: No Common Walls
Interior area
- Total interior livable area: 1,308 sqft
Property
Parking
- Total spaces: 2
- Parking features: Direct Access, Driveway, Garage
- Attached garage spaces: 2
Features
- Levels: One
- Stories: 1
- Entry location: front door
- Pool features: Association
- Has spa: Yes
- Spa features: Association
- Has view: Yes
- View description: Neighborhood
Lot
- Size: 8,276 sqft
- Features: 0-1 Unit/Acre
Details
- Parcel number: 336144002
- Zoning: R-1
- Special conditions: Standard
Construction
Type & style
- Home type: SingleFamily
- Architectural style: Ranch
- Property subtype: Single Family Residence
Materials
- Foundation: Slab
Condition
- Repairs Cosmetic
- New construction: No
- Year built: 1964
Utilities & green energy
- Sewer: Public Sewer
- Water: Public
- Utilities for property: Sewer Connected, Water Connected
Community & neighborhood
Security
- Security features: Smoke Detector(s)
Community
- Community features: Sidewalks
Senior living
- Senior community: Yes
Location
- Region: Menifee
HOA & financial
HOA
- Has HOA: Yes
- HOA fee: $435 annually
- Amenities included: Bocce Court, Billiard Room, Clubhouse, Fitness Center, Picnic Area, Pickleball, Pool, Spa/Hot Tub, Tennis Court(s)
- Association name: Sun City Civic ASS
- Association phone: 951-679-2311
Other
Other facts
- Listing terms: Conventional
Price history
| Date | Event | Price |
|---|---|---|
| 11/21/2025 | Sold | $350,000-2.6%$268/sqft |
Source: | ||
| 11/21/2025 | Pending sale | $359,500$275/sqft |
Source: | ||
| 10/28/2025 | Contingent | $359,500$275/sqft |
Source: | ||
| 10/9/2025 | Listed for sale | $359,500+28.4%$275/sqft |
Source: | ||
| 3/5/2019 | Sold | $280,000+12%$214/sqft |
Source: Public Record Report a problem | ||
Public tax history
| Year | Property taxes | Tax assessment |
|---|---|---|
| 2025 | $3,597 +1.9% | $312,339 +2% |
| 2024 | $3,529 -0.6% | $306,215 +2% |
| 2023 | $3,551 +1.3% | $300,212 +2% |
Find assessor info on the county website
Neighborhood: Sun City
Nearby schools
GreatSchools rating
- 6/10Ridgemoor Elementary SchoolGrades: K-5Distance: 2 mi
- 6/10Kathryn Newport Middle SchoolGrades: 6-8Distance: 2.5 mi
- 6/10Santa Rosa AcademyGrades: K-12Distance: 1.3 mi
Get a cash offer in 3 minutes
Find out how much your home could sell for in as little as 3 minutes with a no-obligation cash offer.
Estimated market value
$348,800

