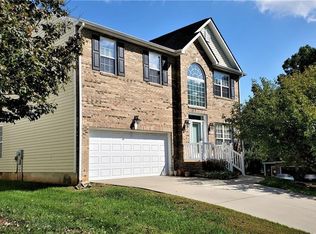Sold for $397,000 on 06/20/25
$397,000
3011 Zacharys Keep Ct, Winston Salem, NC 27103
4beds
3,000sqft
Stick/Site Built, Residential, Single Family Residence
Built in 2005
0.16 Acres Lot
$397,900 Zestimate®
$--/sqft
$2,524 Estimated rent
Home value
$397,900
$374,000 - $422,000
$2,524/mo
Zestimate® history
Loading...
Owner options
Explore your selling options
What's special
Welcome to this updated home designed for comfort & style. Originally a forever home, no expense was spared in creating a showpiece. Due to a change in circumstances, it's now available for its next owner. The chef-inspired kitchen features new granite countertops, stainless steel appliances, crystal backsplash, & 8-foot island with wine fridge & more! LVP flooring flows through the kitchen, sunroom, & laundry room, while refinished hardwoods warm the family room, dining room, powder room, & office. The home boasts new baseboards, wainscoting, fresh paint, & new exterior doors and lights. Step outside to a spacious deck, perfect for dining & entertaining, with a privacy fence that adds seclusion & privacy. The home is wired for a hot tub. The garage is fully insulated, with new walls & ceiling. Recent upgrades include newer HVAC, gas hot water tank, radon extraction, & new vapor barrier. Located in a sought-after neighborhood, this home is move-in ready! Ask about all features.
Zillow last checked: 8 hours ago
Listing updated: June 20, 2025 at 01:50pm
Listed by:
Leslie Rowls 336-577-5200,
Redfin Corporation
Bought with:
Michelle Coyne, 306783
Coyne Properties
Source: Triad MLS,MLS#: 1175931 Originating MLS: Winston-Salem
Originating MLS: Winston-Salem
Facts & features
Interior
Bedrooms & bathrooms
- Bedrooms: 4
- Bathrooms: 3
- Full bathrooms: 2
- 1/2 bathrooms: 1
- Main level bathrooms: 1
Primary bedroom
- Level: Second
- Dimensions: 19.3 x 17.9
Bedroom 2
- Level: Second
- Dimensions: 13 x 12.6
Bedroom 3
- Level: Second
- Dimensions: 12.9 x 18
Bedroom 4
- Level: Second
- Dimensions: 12.3 x 12.2
Dining room
- Level: Main
- Dimensions: 12.4 x 19.4
Kitchen
- Level: Main
- Dimensions: 11.2 x 18
Living room
- Level: Main
- Dimensions: 17.3 x 18
Loft
- Level: Second
- Dimensions: 16 x 7
Office
- Level: Main
- Dimensions: 9.6 x 11.5
Sunroom
- Level: Main
- Dimensions: 11.2 x 11.6
Heating
- Forced Air, Multiple Systems, Natural Gas
Cooling
- Central Air
Appliances
- Included: Microwave, Cooktop, Dishwasher, Disposal, Double Oven, Exhaust Fan, Range Hood, Gas Water Heater
- Laundry: Dryer Connection, Main Level, Washer Hookup
Features
- Great Room, Built-in Features, Ceiling Fan(s), Soaking Tub, Kitchen Island, Pantry, Separate Shower, Solid Surface Counter, Vaulted Ceiling(s)
- Flooring: Carpet, Engineered Hardwood, Vinyl, Wood
- Basement: Crawl Space
- Number of fireplaces: 1
- Fireplace features: Blower Fan, Gas Log, Great Room
Interior area
- Total structure area: 3,000
- Total interior livable area: 3,000 sqft
- Finished area above ground: 3,000
Property
Parking
- Total spaces: 2
- Parking features: Driveway, Garage, Garage Door Opener, Attached
- Attached garage spaces: 2
- Has uncovered spaces: Yes
Features
- Levels: Two
- Stories: 2
- Exterior features: Garden
- Pool features: None
- Fencing: Fenced
Lot
- Size: 0.16 Acres
Details
- Additional structures: Storage
- Parcel number: 6813583386
- Zoning: RS9
- Special conditions: Owner Sale
Construction
Type & style
- Home type: SingleFamily
- Architectural style: Transitional
- Property subtype: Stick/Site Built, Residential, Single Family Residence
Materials
- Brick, Vinyl Siding
Condition
- Year built: 2005
Utilities & green energy
- Sewer: Public Sewer
- Water: Public
Community & neighborhood
Security
- Security features: Carbon Monoxide Detector(s), Smoke Detector(s)
Location
- Region: Winston Salem
- Subdivision: Zacharys Keep
HOA & financial
HOA
- Has HOA: Yes
- HOA fee: $175 annually
Other
Other facts
- Listing agreement: Exclusive Right To Sell
- Listing terms: Cash,Conventional,FHA,VA Loan
Price history
| Date | Event | Price |
|---|---|---|
| 6/20/2025 | Sold | $397,000-2% |
Source: | ||
| 4/23/2025 | Pending sale | $405,000 |
Source: | ||
| 4/4/2025 | Listed for sale | $405,000+22.7% |
Source: | ||
| 11/14/2022 | Sold | $330,000+1.5% |
Source: | ||
| 10/1/2022 | Pending sale | $325,000 |
Source: | ||
Public tax history
| Year | Property taxes | Tax assessment |
|---|---|---|
| 2025 | -- | $360,000 +63% |
| 2024 | $3,097 +4.8% | $220,800 |
| 2023 | $2,956 +1.9% | $220,800 |
Find assessor info on the county website
Neighborhood: 27103
Nearby schools
GreatSchools rating
- 5/10Bolton ElementaryGrades: PK-5Distance: 2 mi
- 1/10Wiley MiddleGrades: 6-8Distance: 4.1 mi
- 7/10Early College Of Forsyth CountyGrades: 9-12Distance: 2.2 mi
Get a cash offer in 3 minutes
Find out how much your home could sell for in as little as 3 minutes with a no-obligation cash offer.
Estimated market value
$397,900
Get a cash offer in 3 minutes
Find out how much your home could sell for in as little as 3 minutes with a no-obligation cash offer.
Estimated market value
$397,900
