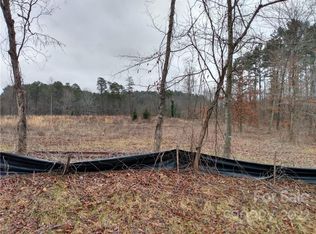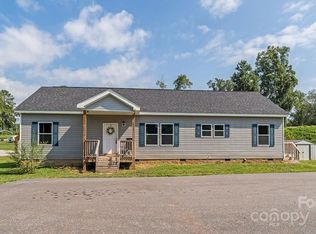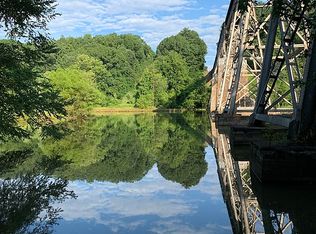Closed
$344,000
3011 Yancey Rd, Marion, NC 28752
3beds
1,728sqft
Manufactured Home
Built in 2022
2.25 Acres Lot
$341,900 Zestimate®
$199/sqft
$-- Estimated rent
Home value
$341,900
Estimated sales range
Not available
Not available
Zestimate® history
Loading...
Owner options
Explore your selling options
What's special
Welcome to this immaculate, well-maintained modular home just minutes from the beautiful Lake James! With a gorgeous open layout, this one-level living space features 3 spacious bedrooms and 2 updated bathrooms. The kitchen is a highlight, boasting stainless steel appliances and flowing seamlessly into the living room—perfect for entertaining. Additional perks include a carport and storage garage that convey with the sale. Located 45 minutes to Asheville, 45 minutes to Hickory and just minutes to downtown Marion. This move-in ready home is waiting for its new owner—don’t miss out!
Zillow last checked: 8 hours ago
Listing updated: February 21, 2025 at 05:57am
Listing Provided by:
Whitney Willey 828-559-2121,
RE/MAX Living
Bought with:
Whitney Willey
RE/MAX Living
Source: Canopy MLS as distributed by MLS GRID,MLS#: 4186449
Facts & features
Interior
Bedrooms & bathrooms
- Bedrooms: 3
- Bathrooms: 2
- Full bathrooms: 2
- Main level bedrooms: 3
Primary bedroom
- Level: Main
Primary bedroom
- Level: Main
Heating
- Heat Pump
Cooling
- Central Air, Heat Pump
Appliances
- Included: Dryer, Electric Cooktop, Electric Oven, Electric Range, Oven, Refrigerator, Washer
- Laundry: Inside, Main Level
Features
- Flooring: Wood
- Basement: Exterior Entry,Unfinished
Interior area
- Total structure area: 1,728
- Total interior livable area: 1,728 sqft
- Finished area above ground: 1,728
- Finished area below ground: 0
Property
Parking
- Parking features: Detached Carport, Driveway, Parking Space(s)
- Has carport: Yes
- Has uncovered spaces: Yes
Accessibility
- Accessibility features: Two or More Access Exits, Roll-In Shower, Kitchen Low Cabinetry, Kitchen Low Counters, Stair Lift
Features
- Levels: One
- Stories: 1
- Patio & porch: Covered, Front Porch, Rear Porch, Screened
- Exterior features: Fire Pit
- Fencing: Wood
Lot
- Size: 2.25 Acres
- Features: Cleared, Open Lot
Details
- Additional structures: Shed(s), Other
- Parcel number: 171300106631
- Zoning: McDowell
- Special conditions: Standard
Construction
Type & style
- Home type: MobileManufactured
- Property subtype: Manufactured Home
Materials
- Vinyl
- Foundation: Crawl Space
- Roof: Shingle
Condition
- New construction: No
- Year built: 2022
Utilities & green energy
- Sewer: Septic Installed
- Water: Well
- Utilities for property: Cable Available, Cable Connected, Phone Connected
Community & neighborhood
Location
- Region: Marion
- Subdivision: Rivers Crossing at Lake James
Other
Other facts
- Listing terms: Cash,Conventional
- Road surface type: Concrete, Gravel
Price history
| Date | Event | Price |
|---|---|---|
| 2/20/2025 | Sold | $344,000-0.3%$199/sqft |
Source: | ||
| 1/22/2025 | Pending sale | $345,000$200/sqft |
Source: | ||
| 1/22/2025 | Listing removed | $345,000$200/sqft |
Source: | ||
| 1/7/2025 | Price change | $345,000-1.4%$200/sqft |
Source: | ||
| 11/25/2024 | Price change | $350,000-6.7%$203/sqft |
Source: | ||
Public tax history
| Year | Property taxes | Tax assessment |
|---|---|---|
| 2024 | $2,480 | $355,300 |
| 2023 | $2,480 +1651.4% | $355,300 +1676.5% |
| 2022 | $142 | $20,000 |
Find assessor info on the county website
Neighborhood: 28752
Nearby schools
GreatSchools rating
- 4/10North Cove Elementary SchoolGrades: PK-5Distance: 5.2 mi
- 2/10West Mcdowell Junior High SchoolGrades: 6-8Distance: 3 mi
- 3/10Mcdowell High SchoolGrades: 9-12Distance: 2.9 mi
Schools provided by the listing agent
- Elementary: North Cove
- Middle: West Middle
- High: McDowell
Source: Canopy MLS as distributed by MLS GRID. This data may not be complete. We recommend contacting the local school district to confirm school assignments for this home.


