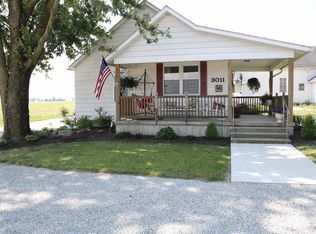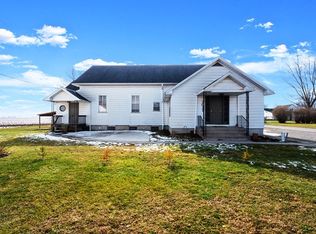beautiful 2 bedroom home on full basement, move in ready, freshly painted int. new appliances, thermopane windows, 200 amp electric with 220 to garage, heat pump with central air, new PVC privacy fence, new landscaping including stone drive, new sidewalk and stair railing, wood deck, covered porch and much more. NEW ROOF IS ORDERED TO BE INSTALLED AS SOON AS ROOFER CAN GET TO IT
This property is off market, which means it's not currently listed for sale or rent on Zillow. This may be different from what's available on other websites or public sources.

