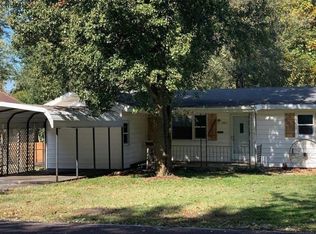Closed
Price Unknown
3011 W Harrison Street, Springfield, MO 65802
3beds
1,050sqft
Single Family Residence
Built in 1943
9,583.2 Square Feet Lot
$201,900 Zestimate®
$--/sqft
$1,032 Estimated rent
Home value
$201,900
$182,000 - $224,000
$1,032/mo
Zestimate® history
Loading...
Owner options
Explore your selling options
What's special
In Springfield's Westside Community Betterment Neighborhood, this modern, newly-renovated home features open concept, walk-in closets, granite countertops, and vinyl plank floors throughout. Key updates include roof, siding, windows, HVAC, water heater, wiring/breaker panel, and plumbing. The garage is extra deep with ample space for storage. Set a showing appointment right away to see this home located conveniently in Springfield.
Zillow last checked: 8 hours ago
Listing updated: October 30, 2024 at 05:18pm
Listed by:
Cynthia Chiu-Pinheiro 417-429-7626,
Keller Williams
Bought with:
Douglas Lutz, 2014032417
Keller Williams
Source: SOMOMLS,MLS#: 60277048
Facts & features
Interior
Bedrooms & bathrooms
- Bedrooms: 3
- Bathrooms: 2
- Full bathrooms: 2
Heating
- Central, Electric
Cooling
- Central Air
Appliances
- Included: Dishwasher, Free-Standing Electric Oven, Refrigerator, Microwave, Electric Water Heater
- Laundry: In Garage, W/D Hookup
Features
- Granite Counters, Walk-In Closet(s)
- Flooring: Vinyl
- Windows: Double Pane Windows
- Has basement: No
- Attic: Access Only:No Stairs
- Has fireplace: No
Interior area
- Total structure area: 1,050
- Total interior livable area: 1,050 sqft
- Finished area above ground: 1,050
- Finished area below ground: 0
Property
Parking
- Total spaces: 1
- Parking features: Driveway, Paved, Garage Faces Front, Garage Door Opener
- Attached garage spaces: 1
- Has uncovered spaces: Yes
Features
- Levels: One
- Stories: 1
- Patio & porch: Covered, Front Porch
- Fencing: Wood,Full
Lot
- Size: 9,583 sqft
Details
- Parcel number: 1321402025
Construction
Type & style
- Home type: SingleFamily
- Architectural style: Traditional
- Property subtype: Single Family Residence
Materials
- Vinyl Siding
- Foundation: Block, Crawl Space
- Roof: Composition
Condition
- Year built: 1943
Utilities & green energy
- Sewer: Public Sewer
- Water: Public
Community & neighborhood
Location
- Region: Springfield
- Subdivision: Highland Gardens
Other
Other facts
- Listing terms: Cash,VA Loan,FHA,Conventional
- Road surface type: Asphalt, Concrete
Price history
| Date | Event | Price |
|---|---|---|
| 10/30/2024 | Sold | -- |
Source: | ||
| 9/27/2024 | Pending sale | $205,000$195/sqft |
Source: | ||
| 9/4/2024 | Listed for sale | $205,000$195/sqft |
Source: | ||
Public tax history
| Year | Property taxes | Tax assessment |
|---|---|---|
| 2025 | $1,291 +234.3% | $25,920 +260% |
| 2024 | $386 +0.6% | $7,200 |
| 2023 | $384 +1.3% | $7,200 +3.7% |
Find assessor info on the county website
Neighborhood: Westside
Nearby schools
GreatSchools rating
- 1/10Westport Elementary SchoolGrades: K-5Distance: 0.3 mi
- 3/10Study Middle SchoolGrades: 6-8Distance: 0.3 mi
- 7/10Central High SchoolGrades: 6-12Distance: 2.9 mi
Schools provided by the listing agent
- Elementary: SGF-Westport
- Middle: SGF-Pipkin
- High: SGF-Central
Source: SOMOMLS. This data may not be complete. We recommend contacting the local school district to confirm school assignments for this home.
Sell with ease on Zillow
Get a Zillow Showcase℠ listing at no additional cost and you could sell for —faster.
$201,900
2% more+$4,038
With Zillow Showcase(estimated)$205,938
