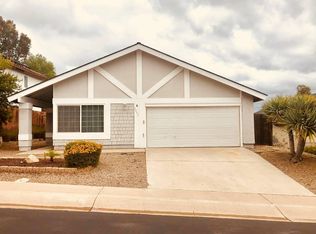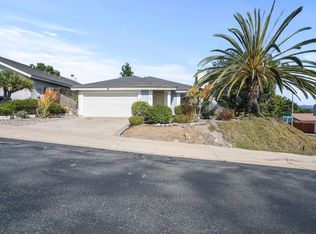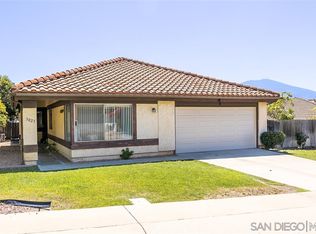Sold for $855,000
$855,000
3011 Villa Adolee, Spring Valley, CA 91978
4beds
1,882sqft
Single Family Residence
Built in 1978
4,791.6 Square Feet Lot
$859,100 Zestimate®
$454/sqft
$4,827 Estimated rent
Home value
$859,100
$816,000 - $902,000
$4,827/mo
Zestimate® history
Loading...
Owner options
Explore your selling options
What's special
This 4-bedroom, 3-bathroom 1882 sqft home offers a well-designed layout with a large family room featuring vaulted ceilings & a cozy gas fireplace, a separate dining room, & additional space that can serve as an extra eating area, family room, or office, providing versatile flex space to suit your needs. One bedroom & bath are conveniently located on the first floor, ideal for guests or as a home office. Upstairs, the spacious master suite includes a walk-in closet & an upgraded master bathroom. Extra Large secondary bedroom & an upgraded secondary bath. The home includes an attached 2-car garage & nice sized backyard with a covered patio, play structure, & planters for outdoor entertainment, with a private gate leading out to the wooded park. No one is behind you with Mountain Views. Energy-efficient with PAID OFF SOLAR panels, Has AC. There are tile floors downstairs & wood upstairs. The kitchen has white cabinets with eat at island, opening to the dining area for easy hosting. The low-maintenance front yard with stamped concrete adds to the home's appeal, making it a practical yet inviting space.
Zillow last checked: 8 hours ago
Listing updated: July 03, 2025 at 01:05am
Listed by:
Dawn Lewis DRE #01042809 619-981-3917,
Real Broker
Bought with:
Albert Shamasha, DRE #02073018
Big Block Realty, Inc.
Source: SDMLS,MLS#: 240005195 Originating MLS: San Diego Association of REALTOR
Originating MLS: San Diego Association of REALTOR
Facts & features
Interior
Bedrooms & bathrooms
- Bedrooms: 4
- Bathrooms: 3
- Full bathrooms: 3
Heating
- Forced Air Unit
Cooling
- Central Forced Air
Appliances
- Included: Dishwasher, Disposal, Garage Door Opener, Solar Panels, Electric Range, Range/Stove Hood, Counter Top, Gas Water Heater
- Laundry: Electric
Features
- Bathtub, Ceiling Fan, Kitchen Island, Shower, Shower in Tub, Cathedral-Vaulted Ceiling, Kitchen Open to Family Rm
- Flooring: Tile, Wood
- Number of fireplaces: 1
- Fireplace features: FP in Living Room
Interior area
- Total structure area: 1,882
- Total interior livable area: 1,882 sqft
Property
Parking
- Total spaces: 4
- Parking features: Attached
- Garage spaces: 2
Features
- Levels: 2 Story
- Patio & porch: Slab
- Pool features: N/K
- Fencing: Full,Gate
- Has view: Yes
- View description: Mountains/Hills, Parklike
Lot
- Size: 4,791 sqft
Details
- Parcel number: 5056010700
- Zoning: R-1:SINGLE
- Zoning description: R-1:SINGLE
Construction
Type & style
- Home type: SingleFamily
- Architectural style: Mediterranean/Spanish
- Property subtype: Single Family Residence
Materials
- Stucco
- Roof: Tile/Clay
Condition
- Year built: 1978
Utilities & green energy
- Sewer: Sewer Connected
- Water: Meter on Property
- Utilities for property: Cable Connected, Electricity Connected, Sewer Connected, Water Connected
Community & neighborhood
Security
- Security features: Smoke Detector, Carbon Monoxide Detectors
Community
- Community features: Recreation Area
Location
- Region: Spring Valley
- Subdivision: SPRING VALLEY
HOA & financial
HOA
- HOA fee: $170 monthly
- Services included: Common Area Maintenance, Trash Pickup
- Association name: McMillins Sweetwater Vill
Other
Other facts
- Listing terms: Cash,Conventional,FHA,VA
Price history
| Date | Event | Price |
|---|---|---|
| 4/17/2024 | Sold | $855,000+1.8%$454/sqft |
Source: | ||
| 3/12/2024 | Pending sale | $839,999$446/sqft |
Source: | ||
| 3/9/2024 | Listed for sale | $839,999+95.8%$446/sqft |
Source: | ||
| 11/9/2007 | Sold | $429,000-10.1%$228/sqft |
Source: Public Record Report a problem | ||
| 7/13/2007 | Sold | $477,249-14.4%$254/sqft |
Source: Public Record Report a problem | ||
Public tax history
| Year | Property taxes | Tax assessment |
|---|---|---|
| 2025 | $11,092 +56.2% | $872,100 +57.9% |
| 2024 | $7,101 +3.2% | $552,425 +2% |
| 2023 | $6,884 +1.5% | $541,594 +2% |
Find assessor info on the county website
Neighborhood: 91978
Nearby schools
GreatSchools rating
- 5/10Loma Elementary SchoolGrades: K-6Distance: 0.2 mi
- 6/10Spring Valley Middle SchoolGrades: 7-8Distance: 1.7 mi
- 6/10Monte Vista High SchoolGrades: 9-12Distance: 0.5 mi
Get a cash offer in 3 minutes
Find out how much your home could sell for in as little as 3 minutes with a no-obligation cash offer.
Estimated market value
$859,100


