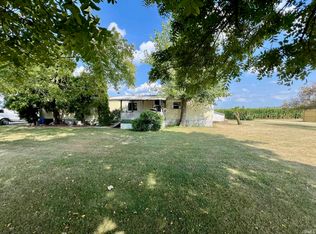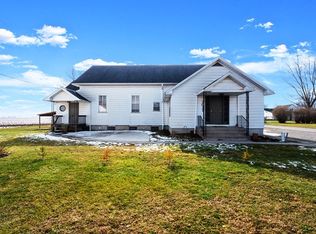Closed
$202,500
3011 Taylor St, Yoder, IN 46798
3beds
2,050sqft
Single Family Residence
Built in 1885
0.41 Acres Lot
$205,900 Zestimate®
$--/sqft
$1,498 Estimated rent
Home value
$205,900
$185,000 - $229,000
$1,498/mo
Zestimate® history
Loading...
Owner options
Explore your selling options
What's special
Back on market, buyer financing fell through! Freshly remodeled move in ready home on quiet street is ready for your decorating flair. Upon entering, you will begin to notice the spaciousness this home has to offer. The large kitchen is sunny and cheery, with generous counter space and cabinet storage. The dinning room is perfect for entertaining and is complimented with built in cabinet and French doors. New appliances have been installed and include a refrigerator, dishwasher, microwave and stove. The enclosed front porch is perfect for morning coffee or winding down in the evening with a good book! The large backyard is an excellent area for a summer barbecue and entertaining! New vinyl plank flooring and carpet throughout the home. Home includes one main level bedroom as well as main level laundry. Small town feel, but close to shopping and entertainment. This is an excellent opportunity to purchase a desirable home at a very reasonable price.
Zillow last checked: 8 hours ago
Listing updated: January 13, 2025 at 07:36am
Listed by:
Robert M Watson Cell:260-409-8389,
North Eastern Group Realty,
Robert Watson,
North Eastern Group Realty
Bought with:
Cassie Rice, RB16000554
Uptown Realty Group
Source: IRMLS,MLS#: 202428209
Facts & features
Interior
Bedrooms & bathrooms
- Bedrooms: 3
- Bathrooms: 2
- Full bathrooms: 2
- Main level bedrooms: 1
Bedroom 1
- Level: Main
Bedroom 2
- Level: Upper
Dining room
- Level: Main
- Area: 99
- Dimensions: 11 x 9
Kitchen
- Level: Main
- Area: 192
- Dimensions: 16 x 12
Living room
- Level: Main
- Area: 224
- Dimensions: 16 x 14
Heating
- Natural Gas, Forced Air
Cooling
- Central Air
Appliances
- Included: Dishwasher, Microwave, Refrigerator, Electric Range
Features
- Basement: Crawl Space
- Has fireplace: No
Interior area
- Total structure area: 2,050
- Total interior livable area: 2,050 sqft
- Finished area above ground: 2,050
- Finished area below ground: 0
Property
Features
- Levels: One and One Half
- Stories: 1
Lot
- Size: 0.41 Acres
- Dimensions: 100x180
- Features: Level
Details
- Parcel number: 021733202005.000059
Construction
Type & style
- Home type: SingleFamily
- Property subtype: Single Family Residence
Materials
- Aluminum Siding
Condition
- New construction: No
- Year built: 1885
Utilities & green energy
- Sewer: Public Sewer
- Water: Well
Community & neighborhood
Location
- Region: Yoder
- Subdivision: None
Other
Other facts
- Listing terms: Cash,Conventional
Price history
| Date | Event | Price |
|---|---|---|
| 1/13/2025 | Sold | $202,500+1.3% |
Source: | ||
| 9/25/2024 | Pending sale | $199,900 |
Source: | ||
| 9/23/2024 | Listed for sale | $199,900 |
Source: | ||
| 9/3/2024 | Pending sale | $199,900 |
Source: | ||
| 8/30/2024 | Listed for sale | $199,900 |
Source: | ||
Public tax history
| Year | Property taxes | Tax assessment |
|---|---|---|
| 2024 | $795 +65.3% | $137,800 +13% |
| 2023 | $481 +8.2% | $122,000 +22.5% |
| 2022 | $445 +22.7% | $99,600 +7.2% |
Find assessor info on the county website
Neighborhood: 46798
Nearby schools
GreatSchools rating
- 5/10Waynedale Elementary SchoolGrades: PK-5Distance: 6 mi
- 3/10Miami Middle SchoolGrades: 6-8Distance: 5.6 mi
- 3/10Wayne High SchoolGrades: 9-12Distance: 5.2 mi
Schools provided by the listing agent
- Elementary: Waynedale
- Middle: Miami
- High: Wayne
- District: Fort Wayne Community
Source: IRMLS. This data may not be complete. We recommend contacting the local school district to confirm school assignments for this home.
Get pre-qualified for a loan
At Zillow Home Loans, we can pre-qualify you in as little as 5 minutes with no impact to your credit score.An equal housing lender. NMLS #10287.

