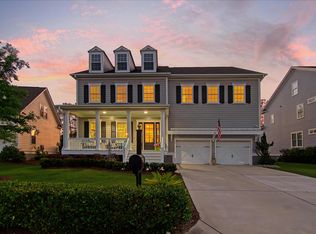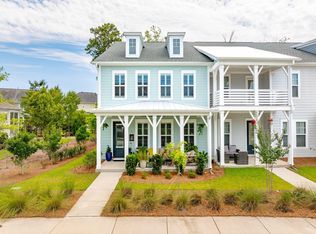Closed
$1,285,000
3011 Sturbridge Rd, Mount Pleasant, SC 29466
5beds
3,607sqft
Single Family Residence
Built in 2016
8,276.4 Square Feet Lot
$1,312,400 Zestimate®
$356/sqft
$6,191 Estimated rent
Home value
$1,312,400
$1.22M - $1.40M
$6,191/mo
Zestimate® history
Loading...
Owner options
Explore your selling options
What's special
3011 Sturbridge Road is located behind the gates of the prestigious community of Dunes West. This home was constructed in 2016 by John Weiland Homes. Walking up to the home, you will immediately love the double front porches which exude southern charm. The charm continues inside with a large, welcoming foyer and open floor plan. The main living space is open and airy and offers tons of natural light. The kitchen is a chef's dream with upgraded white cabinets, a island perfect for prep work, upgraded appliance including a gas cooktop, deep double sink and tons of storage space. The kitchen offers a great eating space with access to a spacious screened porch. Beyond the eating area and kitchen, the family room includes a beautiful fireplace with a custom reclaimed wood mantle.These combined spaces are definitely the heart of the home. The first floor also offers a separate formal dining room, a guest suite with full bath and the perfectly placed beverage center. Enjoy making your morning coffee, serving up a specialty drink or just grabbing a cold soda from this custom bar. A drop zone with access to the attached 2 car garage finish off the lower space. Upstairs you will enjoy a perfectly appointed primary suite. The ensuite bath offers a large walk-in shower in the center of the room plus vanities on each side of the room, two separate walk-in closets for convenience and private toilet room. The rest of the second level is equally impressive with a loft area for play, 2 bedrooms both their own private bathroom, a second custom beverage center and an additional bonus room perfect for hanging out. Continue up to the finished third floor to enjoy the fifth bedroom with ensuite bath. Or use this space for a private office or in-law suite. Outdoor living will be enjoyed is so many ways. Whether you sit on one of the front porches. Relax in the large screened porch. Enjoy the private back yard with custom patio overlooking the pond and wooded area beyond the fence. Anyway you look at it, this home has it all! Upgraded include: Premium home site, double front porches, 2X6 construction, upgraded insulation, custom molding, 8' doors downstairs, reclaimed wood flooring (from Pennsylvania) throughout the lower level, reclaimed fireplace mantle (from Tennessee), two custom beverage areas, designer lights, designer wallpaper, garage loft added for storage, gutters, beautifully landscaped and SO much more!!! Dunes West also offers resort style amenities. Residents here have the option to join membership clubs and enjoy complete with hiking trails, boat launch and storage, athletic facilities, swimming, tennis, and an award-winning golf course to name a few! Pristine beaches and Historic Downtown Charleston are just a short drive away!!
Zillow last checked: 8 hours ago
Listing updated: January 26, 2026 at 12:21pm
Listed by:
Carolina One Real Estate 843-779-8660
Bought with:
ChuckTown Homes Powered by Keller Williams
Source: CTMLS,MLS#: 24017011
Facts & features
Interior
Bedrooms & bathrooms
- Bedrooms: 5
- Bathrooms: 5
- Full bathrooms: 5
Heating
- Heat Pump
Cooling
- Central Air
Appliances
- Laundry: Electric Dryer Hookup, Washer Hookup, Laundry Room
Features
- Ceiling - Smooth, High Ceilings, Kitchen Island, Walk-In Closet(s), Wet Bar, Ceiling Fan(s), Eat-in Kitchen, Entrance Foyer, Frog Attached, In-Law Floorplan, Pantry
- Flooring: Carpet, Ceramic Tile, Wood
- Number of fireplaces: 1
- Fireplace features: Family Room, Gas, Gas Log, One
Interior area
- Total structure area: 3,607
- Total interior livable area: 3,607 sqft
Property
Parking
- Total spaces: 2
- Parking features: Garage, Attached, Garage Door Opener
- Attached garage spaces: 2
Features
- Levels: Three Or More
- Stories: 3
- Entry location: Ground Level
- Patio & porch: Patio, Front Porch, Screened, Wrap Around
- Exterior features: Lawn Irrigation, Rain Gutters
- Fencing: Perimeter
- Waterfront features: Pond
Lot
- Size: 8,276 sqft
- Features: Level, Wooded
Details
- Parcel number: 5940500889
- Special conditions: Flood Insurance
Construction
Type & style
- Home type: SingleFamily
- Architectural style: Traditional
- Property subtype: Single Family Residence
Materials
- Cement Siding
- Foundation: Crawl Space
- Roof: Architectural
Condition
- New construction: No
- Year built: 2016
Utilities & green energy
- Sewer: Public Sewer
- Water: Public
- Utilities for property: Dominion Energy, Mt. P. W/S Comm
Green energy
- Green verification: HERS Index Score
Community & neighborhood
Community
- Community features: Clubhouse, Club Membership Available, Fitness Center, Gated, Golf, Pool, RV / Boat Storage, Tennis Court(s), Trash, Walk/Jog Trails
Location
- Region: Mount Pleasant
- Subdivision: Dunes West
Other
Other facts
- Listing terms: Cash,Conventional,FHA,VA Loan
Price history
| Date | Event | Price |
|---|---|---|
| 12/9/2024 | Sold | $1,285,000-1.2%$356/sqft |
Source: | ||
| 10/1/2024 | Contingent | $1,300,000$360/sqft |
Source: | ||
| 9/4/2024 | Price change | $1,300,000-3.7%$360/sqft |
Source: | ||
| 8/19/2024 | Price change | $1,350,000-1.8%$374/sqft |
Source: | ||
| 7/5/2024 | Listed for sale | $1,375,000+133.1%$381/sqft |
Source: | ||
Public tax history
| Year | Property taxes | Tax assessment |
|---|---|---|
| 2024 | $2,428 +4.3% | $24,190 |
| 2023 | $2,329 +4.3% | $24,190 |
| 2022 | $2,233 -9.1% | $24,190 |
Find assessor info on the county website
Neighborhood: 29466
Nearby schools
GreatSchools rating
- 9/10Charles Pinckney Elementary SchoolGrades: 3-5Distance: 3.3 mi
- 9/10Thomas C. Cario Middle SchoolGrades: 6-8Distance: 3.2 mi
- 10/10Wando High SchoolGrades: 9-12Distance: 4.2 mi
Schools provided by the listing agent
- Elementary: Laurel Hill Primary
- Middle: Cario
- High: Wando
Source: CTMLS. This data may not be complete. We recommend contacting the local school district to confirm school assignments for this home.
Get a cash offer in 3 minutes
Find out how much your home could sell for in as little as 3 minutes with a no-obligation cash offer.
Estimated market value$1,312,400
Get a cash offer in 3 minutes
Find out how much your home could sell for in as little as 3 minutes with a no-obligation cash offer.
Estimated market value
$1,312,400

