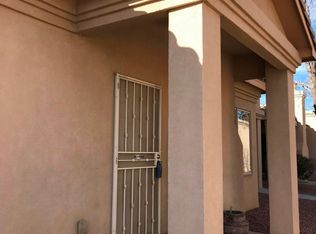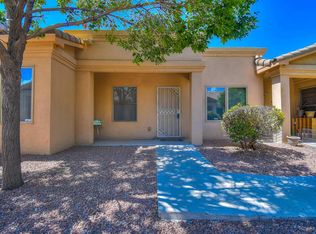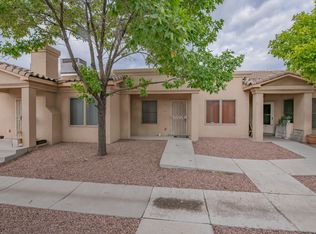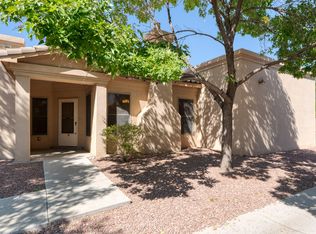Welcome home to a beautiful well maintained condo in Prime Location! This 2 bedroom 1 bathroom home is bright, has an open floorplan and very charming. Features include: Refrigerated Air, brand New Kitchen Appliances, Private Laundry including washer and dryer. Tile in all wet areas, gorgeous wooden framed Pella Windows and slider leading to a private courtyard. The spacious Living area, with a gas fire place greets you as you first walk-in. The light and bright kitchen has plenty of cabinets and sufficient counter space, and all new kitchen appliances stay. Step into your private Patio space from the Master bedroom. This truly is a gem of a home, you don't want to miss out on this one! Located close to Shopping, Schools, Medical and Restaurants.
This property is off market, which means it's not currently listed for sale or rent on Zillow. This may be different from what's available on other websites or public sources.



