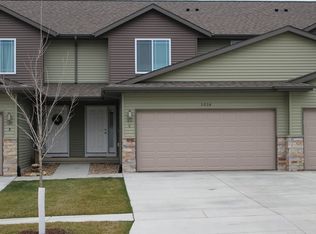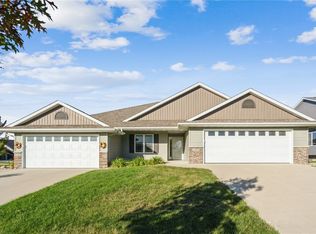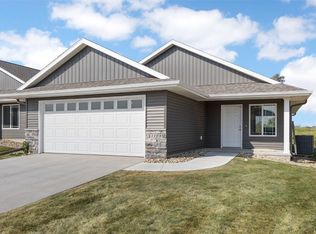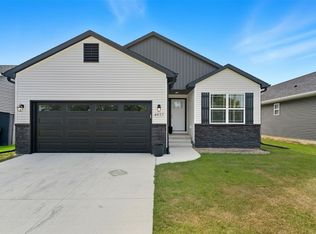Just behind Kohls. West on 31st Ave SW all the way to the end into the condominium project (Sequoia Ave & Teton St).
Condominium association charges $750 startup fee and $175/mo. after closing. *Photo of layout is a standard floor plan; actual foundation may vary. Autumn Wood is listing agent and an Owner of TW Homes, Inc., the general contractor. Covenants & Restrictions attached to MLS are PARTIAL copy FULL (pdf) set available upon request. One of the last premium lot locations left. Buyer can make their own interior selections at this location. Current list price reflects STANDARD finishes or upgrades can be made with final purchase price reflecting those changes. Schedule and appointment to tour our model office to view a fully finished condo.
Pending
$329,350
3011 Sequoia Dr SW, Cedar Rapids, IA 52404
2beds
1,653sqft
Est.:
Condominium
Built in 2024
-- sqft lot
$-- Zestimate®
$199/sqft
$175/mo HOA
What's special
Standard finishesFully finished condoInterior selectionsPremium lot locations
- 343 days |
- 9 |
- 0 |
Zillow last checked: 8 hours ago
Listing updated: November 18, 2025 at 09:52am
Listed by:
Autumn Wood 319-533-7732,
SKOGMAN REALTY,
Kiah Wood 319-210-9504,
SKOGMAN REALTY
Source: CRAAR, CDRMLS,MLS#: 2500219 Originating MLS: Cedar Rapids Area Association Of Realtors
Originating MLS: Cedar Rapids Area Association Of Realtors
Facts & features
Interior
Bedrooms & bathrooms
- Bedrooms: 2
- Bathrooms: 2
- Full bathrooms: 2
Rooms
- Room types: Four Season, Laundry
Other
- Level: First
Heating
- Forced Air, Gas
Cooling
- Central Air
Appliances
- Included: Dishwasher, Electric Water Heater, Disposal, Microwave, Range
- Laundry: Main Level
Features
- Breakfast Bar, Eat-in Kitchen, Kitchen/Dining Combo, Bath in Primary Bedroom, Main Level Primary
- Basement: Full,Concrete
- Has fireplace: Yes
- Fireplace features: See Remarks
Interior area
- Total interior livable area: 1,653 sqft
- Finished area above ground: 1,653
- Finished area below ground: 0
Video & virtual tour
Property
Parking
- Total spaces: 2
- Parking features: Attached, Garage, On Street, Garage Door Opener
- Attached garage spaces: 2
- Has uncovered spaces: Yes
Features
- Levels: One
- Stories: 1
- Patio & porch: Patio
Details
- Parcel number: 2001226500500000/421437853
Construction
Type & style
- Home type: Condo
- Architectural style: Ranch
- Property subtype: Condominium
Materials
- Frame, Stone, Vinyl Siding
- Foundation: Poured
Condition
- New construction: No
- Year built: 2024
Details
- Builder name: TW Homes Inc
Utilities & green energy
- Sewer: Public Sewer
- Water: Public
- Utilities for property: Cable Connected
Community & HOA
HOA
- Has HOA: Yes
- HOA fee: $175 monthly
Location
- Region: Cedar Rapids
Financial & listing details
- Price per square foot: $199/sqft
- Date on market: 1/9/2025
- Listing terms: Cash,Conventional
Estimated market value
Not available
Estimated sales range
Not available
Not available
Price history
Price history
| Date | Event | Price |
|---|---|---|
| 11/18/2025 | Pending sale | $329,350$199/sqft |
Source: | ||
| 4/22/2025 | Price change | $329,350+0%$199/sqft |
Source: | ||
| 1/10/2025 | Listed for sale | $329,263$199/sqft |
Source: | ||
Public tax history
Public tax history
Tax history is unavailable.BuyAbility℠ payment
Est. payment
$2,302/mo
Principal & interest
$1578
Property taxes
$434
Other costs
$290
Climate risks
Neighborhood: 52404
Nearby schools
GreatSchools rating
- 6/10Prairie Crest Elementary SchoolGrades: PK-4Distance: 4.5 mi
- 6/10Prairie PointGrades: 7-9Distance: 5 mi
- 2/10Prairie High SchoolGrades: 10-12Distance: 4.4 mi
Schools provided by the listing agent
- Elementary: College Comm
- Middle: College Comm
- High: College Comm
Source: CRAAR, CDRMLS. This data may not be complete. We recommend contacting the local school district to confirm school assignments for this home.
- Loading




