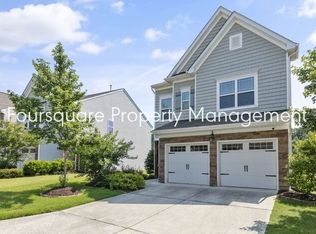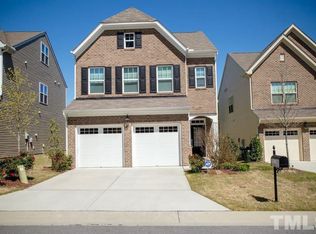Sold for $395,000 on 05/21/25
$395,000
3011 September Dr, Durham, NC 27703
3beds
1,933sqft
Single Family Residence, Residential
Built in 2013
4,356 Square Feet Lot
$389,200 Zestimate®
$204/sqft
$2,160 Estimated rent
Home value
$389,200
$366,000 - $416,000
$2,160/mo
Zestimate® history
Loading...
Owner options
Explore your selling options
What's special
Enter into this welcoming entry Foyer with high ceiling and wrought iron open pickets. Generous and open family, dining and kitchen . Tall kitchen cabinets with granite counter and stainless appliances and roomy pantry. Abundant primary suite with walk-in closet. Lovely primary bath with granite dual vanities, garden tub. separate shower, water closet and linen closet. Cozy backyard patio, 2 car garage. Energy Star Rated. Convenient location. New carpeting and fresh paint!
Zillow last checked: 8 hours ago
Listing updated: October 28, 2025 at 12:55am
Listed by:
Kristine Cuddy 919-369-7217,
Keller Williams Preferred Realty
Bought with:
Tuan Nguyen, 296911
Golden Realty
Source: Doorify MLS,MLS#: 10086924
Facts & features
Interior
Bedrooms & bathrooms
- Bedrooms: 3
- Bathrooms: 3
- Full bathrooms: 2
- 1/2 bathrooms: 1
Heating
- Forced Air, Natural Gas
Cooling
- Ceiling Fan(s), Central Air
Appliances
- Included: Dishwasher, Disposal, ENERGY STAR Qualified Appliances, Exhaust Fan, Gas Oven, Gas Range, Microwave, Plumbed For Ice Maker, Self Cleaning Oven, Washer
- Laundry: Electric Dryer Hookup, Laundry Room, Upper Level, Washer Hookup
Features
- Ceiling Fan(s), Entrance Foyer, Granite Counters, High Speed Internet, Kitchen/Dining Room Combination, Open Floorplan, Pantry, Recessed Lighting, Separate Shower, Vaulted Ceiling(s), Walk-In Closet(s)
- Flooring: Carpet, Wood
- Doors: Sliding Doors
- Windows: Blinds, ENERGY STAR Qualified Windows, Low-Emissivity Windows
- Number of fireplaces: 1
- Fireplace features: Family Room, Gas Log
Interior area
- Total structure area: 1,933
- Total interior livable area: 1,933 sqft
- Finished area above ground: 1,933
- Finished area below ground: 0
Property
Parking
- Total spaces: 4
- Parking features: Driveway, Garage, Garage Door Opener, Garage Faces Front, Kitchen Level
- Attached garage spaces: 2
- Uncovered spaces: 2
Features
- Levels: Two
- Stories: 2
- Patio & porch: Front Porch
- Exterior features: Rain Gutters
- Pool features: Association, Community, In Ground
- Has view: Yes
- View description: Pond
- Has water view: Yes
- Water view: Pond
Lot
- Size: 4,356 sqft
- Dimensions: 39.38 x 100.05 x 45.13 x 99.97
- Features: Cul-De-Sac
Details
- Parcel number: 0840966038
- Zoning: RES
- Special conditions: Standard
Construction
Type & style
- Home type: SingleFamily
- Architectural style: Transitional
- Property subtype: Single Family Residence, Residential
Materials
- Radiant Barrier, Stone, Vinyl Siding
- Foundation: Slab
- Roof: Shingle
Condition
- New construction: No
- Year built: 2013
- Major remodel year: 2013
Details
- Builder name: Lennar
Utilities & green energy
- Sewer: Public Sewer
- Water: Public
- Utilities for property: Cable Available, Electricity Connected, Natural Gas Connected, Phone Connected, Water Connected, Underground Utilities
Community & neighborhood
Community
- Community features: Playground, Pool, Sidewalks
Location
- Region: Durham
- Subdivision: Hanover Pointe
HOA & financial
HOA
- Has HOA: Yes
- HOA fee: $170 quarterly
- Amenities included: Management, Playground, Pool
- Services included: Maintenance Grounds
Other
Other facts
- Road surface type: Asphalt
Price history
| Date | Event | Price |
|---|---|---|
| 5/21/2025 | Sold | $395,000-1.3%$204/sqft |
Source: | ||
| 4/18/2025 | Pending sale | $400,000$207/sqft |
Source: | ||
| 4/11/2025 | Listed for sale | $400,000+48.1%$207/sqft |
Source: | ||
| 3/20/2021 | Listing removed | -- |
Source: Owner | ||
| 7/16/2019 | Sold | $270,000+17.4%$140/sqft |
Source: Public Record | ||
Public tax history
| Year | Property taxes | Tax assessment |
|---|---|---|
| 2025 | $3,986 +18.7% | $402,106 +67% |
| 2024 | $3,358 +6.5% | $240,755 |
| 2023 | $3,154 +2.3% | $240,755 |
Find assessor info on the county website
Neighborhood: 27703
Nearby schools
GreatSchools rating
- 4/10Bethesda ElementaryGrades: PK-5Distance: 1.7 mi
- 5/10Neal MiddleGrades: 6-8Distance: 2.9 mi
- 1/10Southern School of Energy and SustainabilityGrades: 9-12Distance: 2.4 mi
Schools provided by the listing agent
- Elementary: Durham - Spring Valley
- Middle: Durham - Neal
- High: Durham - Southern
Source: Doorify MLS. This data may not be complete. We recommend contacting the local school district to confirm school assignments for this home.
Get a cash offer in 3 minutes
Find out how much your home could sell for in as little as 3 minutes with a no-obligation cash offer.
Estimated market value
$389,200
Get a cash offer in 3 minutes
Find out how much your home could sell for in as little as 3 minutes with a no-obligation cash offer.
Estimated market value
$389,200

