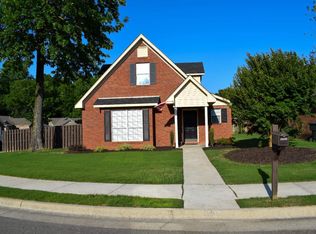Sold for $255,000
$255,000
3011 Saratoga Sq SW, Decatur, AL 35603
3beds
1,778sqft
Single Family Residence
Built in 1994
9,288 Square Feet Lot
$258,100 Zestimate®
$143/sqft
$1,717 Estimated rent
Home value
$258,100
$245,000 - $271,000
$1,717/mo
Zestimate® history
Loading...
Owner options
Explore your selling options
What's special
Nestled on a charming corner lot in the heart of a great neighborhood, this exquisite home offers a comfortable living. Welcome to a prime location with easy access to schools, shopping districts, restaurants, and parks. Step inside to discover a crafted floor plan that effortlessly blends elegance with functionality. The main level welcomes you with a spacious living area adorned with abundant natural light, perfect for both relaxation and entertaining. Enjoy a quiet evening on a covered back patio before heading to your owners suite located on the main level. Have a peace of mind, while home is protected with a lifetime warranty metal roof. WELCOME HOME!
Zillow last checked: 8 hours ago
Listing updated: March 29, 2024 at 02:15pm
Listed by:
Beau Goss 256-274-3461,
MarMac Real Estate
Bought with:
, 119744
Capstone Realty
Source: ValleyMLS,MLS#: 21853944
Facts & features
Interior
Bedrooms & bathrooms
- Bedrooms: 3
- Bathrooms: 3
- Full bathrooms: 2
- 1/2 bathrooms: 1
Primary bedroom
- Features: Ceiling Fan(s), Crown Molding, Carpet, Tray Ceiling(s)
- Level: First
- Area: 272
- Dimensions: 16 x 17
Bedroom 2
- Features: Ceiling Fan(s), Carpet
- Level: Second
- Area: 224
- Dimensions: 14 x 16
Bedroom 3
- Features: Ceiling Fan(s), Carpet
- Level: Second
- Area: 224
- Dimensions: 14 x 16
Dining room
- Features: Carpet
- Level: First
- Area: 182
- Dimensions: 13 x 14
Kitchen
- Features: 12’ Ceiling, Kitchen Island, Pantry, Tile
- Level: First
- Area: 196
- Dimensions: 14 x 14
Living room
- Features: Ceiling Fan(s), Carpet, Fireplace, Built-in Features
- Level: First
- Area: 304
- Dimensions: 16 x 19
Heating
- Central 1
Cooling
- Central 1
Features
- Has basement: No
- Has fireplace: Yes
- Fireplace features: Gas Log
Interior area
- Total interior livable area: 1,778 sqft
Property
Features
- Levels: Two
- Stories: 2
Lot
- Size: 9,288 sqft
- Dimensions: 108 x 86 x 108 x 86
Details
- Parcel number: 1301013000097.000
Construction
Type & style
- Home type: SingleFamily
- Property subtype: Single Family Residence
Materials
- Foundation: Slab
Condition
- New construction: No
- Year built: 1994
Utilities & green energy
- Sewer: Public Sewer
- Water: Public
Community & neighborhood
Location
- Region: Decatur
- Subdivision: Willow Tree
Price history
| Date | Event | Price |
|---|---|---|
| 3/29/2024 | Sold | $255,000+2%$143/sqft |
Source: | ||
| 3/4/2024 | Pending sale | $250,000$141/sqft |
Source: | ||
| 2/22/2024 | Listed for sale | $250,000$141/sqft |
Source: | ||
Public tax history
| Year | Property taxes | Tax assessment |
|---|---|---|
| 2024 | $550 +16.9% | $14,720 |
| 2023 | $470 -14.4% | $14,720 |
| 2022 | $550 +7.6% | $14,720 +7.3% |
Find assessor info on the county website
Neighborhood: 35603
Nearby schools
GreatSchools rating
- 4/10Chestnut Grove Elementary SchoolGrades: PK-5Distance: 0.3 mi
- 6/10Cedar Ridge Middle SchoolGrades: 6-8Distance: 0.5 mi
- 7/10Austin High SchoolGrades: 10-12Distance: 2 mi
Schools provided by the listing agent
- Elementary: Chestnut Grove Elementary
- Middle: Austin Middle
- High: Austin
Source: ValleyMLS. This data may not be complete. We recommend contacting the local school district to confirm school assignments for this home.
Get pre-qualified for a loan
At Zillow Home Loans, we can pre-qualify you in as little as 5 minutes with no impact to your credit score.An equal housing lender. NMLS #10287.
Sell for more on Zillow
Get a Zillow Showcase℠ listing at no additional cost and you could sell for .
$258,100
2% more+$5,162
With Zillow Showcase(estimated)$263,262
