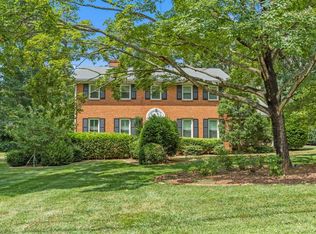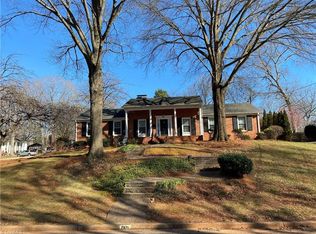Sold for $410,000
$410,000
3011 Saint Claire Rd, Winston Salem, NC 27106
4beds
2,635sqft
Stick/Site Built, Residential, Single Family Residence
Built in 1966
0.72 Acres Lot
$407,300 Zestimate®
$--/sqft
$2,159 Estimated rent
Home value
$407,300
$371,000 - $444,000
$2,159/mo
Zestimate® history
Loading...
Owner options
Explore your selling options
What's special
Meticulously maintained 4 bedroom, 2.5 bathroom home nestled on a spacious lot in the Ashley Forest neighborhood! This home boasts fantastic curb appeal with its mature landscaping, providing a serene and inviting atmosphere. Spacious living and dining room. Kitchen opens to a den with a gas fireplace. The recent upgrades, including a newer roof and windows. One of the highlights of this property is the expansive screened porch, ideal for enjoying your morning coffee or hosting summer gatherings surrounded by nature. The large basement playroom adds even more flexible space for your needs, whether you envision it as a game room, home theater, or workout area. Additionally, the home features a spacious 2-car carport with a convenient storage room, making it easy to keep your outdoor gear organized. Schedule your showing today! Tax amount based on 2025 tax value & 2024 tax rate. 2025 tax rate will be set mid-summer.
Zillow last checked: 8 hours ago
Listing updated: June 09, 2025 at 11:13am
Listed by:
Zach Matthews 336-705-4459,
Leonard Ryden Burr Real Estate
Bought with:
Candler Moore, 251654
Keller Williams Realty Elite
Source: Triad MLS,MLS#: 1175841 Originating MLS: Winston-Salem
Originating MLS: Winston-Salem
Facts & features
Interior
Bedrooms & bathrooms
- Bedrooms: 4
- Bathrooms: 3
- Full bathrooms: 2
- 1/2 bathrooms: 1
Primary bedroom
- Level: Upper
- Dimensions: 16.25 x 12
Bedroom 2
- Level: Upper
- Dimensions: 12.92 x 11.17
Bedroom 3
- Level: Upper
- Dimensions: 14.75 x 12
Bedroom 4
- Level: Lower
- Dimensions: 12.75 x 11.25
Den
- Level: Main
- Dimensions: 16.75 x 12
Dining room
- Level: Main
- Dimensions: 13.58 x 10.25
Entry
- Level: Main
- Dimensions: 13.67 x 5.08
Kitchen
- Level: Main
- Dimensions: 13.75 x 12
Living room
- Level: Main
- Dimensions: 17 x 13.67
Other
- Level: Lower
- Dimensions: 27.5 x 14.42
Heating
- Forced Air, Natural Gas
Cooling
- Central Air
Appliances
- Included: Cooktop, Dishwasher, Disposal, Double Oven, Exhaust Fan, Range Hood, Gas Water Heater
- Laundry: Dryer Connection, In Basement, Washer Hookup
Features
- Built-in Features, Ceiling Fan(s), Tile Counters
- Flooring: Carpet, Vinyl, Wood
- Basement: Basement
- Attic: Pull Down Stairs
- Number of fireplaces: 1
- Fireplace features: Gas Log, Den
Interior area
- Total structure area: 2,635
- Total interior livable area: 2,635 sqft
- Finished area above ground: 1,831
- Finished area below ground: 804
Property
Parking
- Total spaces: 2
- Parking features: Carport, Driveway, Paved, Attached Carport
- Attached garage spaces: 2
- Has carport: Yes
- Has uncovered spaces: Yes
Features
- Levels: Multi/Split
- Patio & porch: Porch
- Pool features: None
Lot
- Size: 0.72 Acres
Details
- Parcel number: 6816665994
- Zoning: RS9
- Special conditions: Owner Sale
Construction
Type & style
- Home type: SingleFamily
- Architectural style: Split Level
- Property subtype: Stick/Site Built, Residential, Single Family Residence
Materials
- Brick, Wood Siding
Condition
- Year built: 1966
Utilities & green energy
- Sewer: Public Sewer
- Water: Public
Community & neighborhood
Location
- Region: Winston Salem
- Subdivision: Ashley Forest
Other
Other facts
- Listing agreement: Exclusive Right To Sell
Price history
| Date | Event | Price |
|---|---|---|
| 6/6/2025 | Sold | $410,000+0% |
Source: | ||
| 4/30/2025 | Pending sale | $409,900 |
Source: | ||
| 4/25/2025 | Listed for sale | $409,900 |
Source: | ||
| 4/7/2025 | Pending sale | $409,900 |
Source: | ||
| 4/3/2025 | Listed for sale | $409,900 |
Source: | ||
Public tax history
| Year | Property taxes | Tax assessment |
|---|---|---|
| 2025 | $4,410 +36.6% | $400,100 +73.8% |
| 2024 | $3,229 +4.8% | $230,200 |
| 2023 | $3,082 | $230,200 |
Find assessor info on the county website
Neighborhood: Hope Valley
Nearby schools
GreatSchools rating
- 4/10Speas ElementaryGrades: PK-5Distance: 0.4 mi
- 2/10Paisley Middle SchoolGrades: 6-10Distance: 2.3 mi
- 4/10Mount Tabor HighGrades: 9-12Distance: 0.8 mi
Get a cash offer in 3 minutes
Find out how much your home could sell for in as little as 3 minutes with a no-obligation cash offer.
Estimated market value$407,300
Get a cash offer in 3 minutes
Find out how much your home could sell for in as little as 3 minutes with a no-obligation cash offer.
Estimated market value
$407,300

