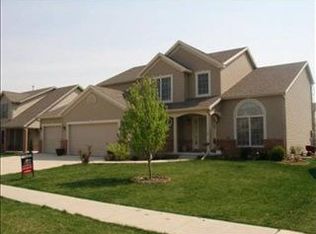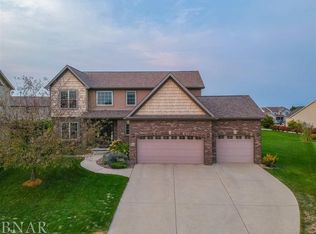Closed
$360,000
3011 Sable Oaks Rd, Bloomington, IL 61704
5beds
3,101sqft
Single Family Residence
Built in 2007
9,914.26 Square Feet Lot
$398,600 Zestimate®
$116/sqft
$2,797 Estimated rent
Home value
$398,600
$379,000 - $419,000
$2,797/mo
Zestimate® history
Loading...
Owner options
Explore your selling options
What's special
This stunning 5-bedroom 3.5-bath home is a true gem, offering an array of features that create the perfect blend of comfort and luxury. As you step inside, the large hardwood-floored entry welcomes you, setting the tone for the elegance that awaits. The spacious dining room provides an ideal space for hosting gatherings and creating lasting memories with family and friends. The heart of the home lies in the open main floor living space. The living room, where a gas fireplace creates a warm and inviting atmosphere blends seamlessly into the kitchen eating area and kitchen. This room arrangement provides the perfect spot to unwind after a long day or to gather with guests during colder months. The kitchen comes fully equipped with all appliances, including a high-end washer and dryer, ensuring convenience and ease in your daily routines. The fully fenced-in back yard is a private oasis, offering a safe and secure space for all to roam freely. The primary bedroom is a retreat in itself, featuring dual closets and an en-suite that exudes luxury. The primary full bath includes dual vanities, a jetted tub and a separate shower, providing a spa-like experience within the comfort of your own home. The fully finished basement is a fantastic addition, boasting an additional bedroom, full bath, and a living room, providing ample space for guests or a cozy retreat for all. Imagine the possibilities of this versatile space that opens-up new avenues for entertainment and relaxation. One of the standout features of this property is the NEW in 2023 Titan Solar System, providing significantly reduced energy expenses. Embrace sustainable living and enjoy the benefits of a modern, eco-friendly home. Located in the coveted Gaelic Place West subdivision, this home is within eyeshot of waterfront walking trails, allowing you to connect with nature and enjoy the outdoors. Gaelic Park, just a stone's throw away, offers additional opportunities for outdoor recreation and relaxation. For those working at State Farm Corporate South Campus, the convenience of being minutes away adds an extra layer of practicality to this already exceptional location.
Zillow last checked: 8 hours ago
Listing updated: March 18, 2024 at 04:13pm
Listing courtesy of:
Brandon Shaffer, ABR,AHWD,PSA 309-363-5393,
BHHS Central Illinois, REALTORS
Bought with:
Tracy Haas Riley
BHHS Central Illinois, REALTORS
Source: MRED as distributed by MLS GRID,MLS#: 11931529
Facts & features
Interior
Bedrooms & bathrooms
- Bedrooms: 5
- Bathrooms: 4
- Full bathrooms: 3
- 1/2 bathrooms: 1
Primary bedroom
- Features: Flooring (Carpet), Window Treatments (All), Bathroom (Full, Double Sink, Whirlpool & Sep Shwr)
- Level: Second
- Area: 224 Square Feet
- Dimensions: 16X14
Bedroom 2
- Features: Flooring (Carpet), Window Treatments (All)
- Level: Second
- Area: 110 Square Feet
- Dimensions: 10X11
Bedroom 3
- Features: Flooring (Carpet), Window Treatments (All)
- Level: Second
- Area: 120 Square Feet
- Dimensions: 10X12
Bedroom 4
- Features: Flooring (Carpet), Window Treatments (All)
- Level: Second
- Area: 156 Square Feet
- Dimensions: 13X12
Bedroom 5
- Features: Flooring (Carpet), Window Treatments (All)
- Level: Basement
- Area: 156 Square Feet
- Dimensions: 12X13
Dining room
- Features: Flooring (Hardwood), Window Treatments (All)
- Level: Main
- Area: 150 Square Feet
- Dimensions: 15X10
Family room
- Features: Flooring (Carpet), Window Treatments (All)
- Level: Main
- Area: 252 Square Feet
- Dimensions: 18X14
Other
- Features: Flooring (Carpet), Window Treatments (All)
- Level: Basement
- Area: 660 Square Feet
- Dimensions: 22X30
Kitchen
- Features: Kitchen (Eating Area-Table Space, Pantry-Closet), Flooring (Ceramic Tile), Window Treatments (All)
- Level: Main
- Area: 294 Square Feet
- Dimensions: 21X14
Laundry
- Features: Flooring (Ceramic Tile), Window Treatments (All)
- Level: Main
- Area: 60 Square Feet
- Dimensions: 6X10
Heating
- Forced Air, Natural Gas
Cooling
- Central Air
Appliances
- Included: Range, Microwave, Dishwasher, Refrigerator, Washer, Dryer, Disposal
- Laundry: Gas Dryer Hookup, Electric Dryer Hookup
Features
- Walk-In Closet(s), Separate Dining Room
- Flooring: Hardwood
- Windows: Drapes
- Basement: Finished,Full
- Number of fireplaces: 1
- Fireplace features: Gas Log, Living Room
Interior area
- Total structure area: 3,101
- Total interior livable area: 3,101 sqft
- Finished area below ground: 873
Property
Parking
- Total spaces: 3
- Parking features: Concrete, Garage Door Opener, On Site, Garage Owned, Attached, Garage
- Attached garage spaces: 3
- Has uncovered spaces: Yes
Accessibility
- Accessibility features: No Disability Access
Features
- Stories: 2
- Patio & porch: Deck
- Waterfront features: Pond
Lot
- Size: 9,914 sqft
- Dimensions: 80X126
- Features: Landscaped
Details
- Additional structures: None
- Parcel number: 2112406005
- Special conditions: None
- Other equipment: Ceiling Fan(s), Sump Pump
Construction
Type & style
- Home type: SingleFamily
- Architectural style: Traditional
- Property subtype: Single Family Residence
Materials
- Vinyl Siding, Brick
- Foundation: Concrete Perimeter
- Roof: Asphalt
Condition
- New construction: No
- Year built: 2007
Utilities & green energy
- Electric: Circuit Breakers
- Sewer: Public Sewer
- Water: Public
Green energy
- Energy generation: Solar
Community & neighborhood
Community
- Community features: Park, Curbs, Sidewalks, Street Lights, Street Paved
Location
- Region: Bloomington
- Subdivision: Gaelic Place West
Other
Other facts
- Listing terms: Cash
- Ownership: Fee Simple
Price history
| Date | Event | Price |
|---|---|---|
| 4/5/2024 | Listing removed | -- |
Source: Zillow Rentals Report a problem | ||
| 3/26/2024 | Price change | $2,950-1.7%$1/sqft |
Source: Zillow Rentals Report a problem | ||
| 3/22/2024 | Price change | $3,000+1.7%$1/sqft |
Source: Zillow Rentals Report a problem | ||
| 3/16/2024 | Listed for rent | $2,950$1/sqft |
Source: Zillow Rentals Report a problem | ||
| 3/15/2024 | Sold | $360,000-5.2%$116/sqft |
Source: | ||
Public tax history
| Year | Property taxes | Tax assessment |
|---|---|---|
| 2023 | $8,668 +14% | $109,705 +14.9% |
| 2022 | $7,601 +2.8% | $95,441 +2.6% |
| 2021 | $7,398 | $93,049 +1.7% |
Find assessor info on the county website
Neighborhood: 61704
Nearby schools
GreatSchools rating
- 8/10Washington Elementary SchoolGrades: K-5Distance: 2.5 mi
- 2/10Bloomington Jr High SchoolGrades: 6-8Distance: 2.8 mi
- 3/10Bloomington High SchoolGrades: 9-12Distance: 2.7 mi
Schools provided by the listing agent
- Elementary: Washington Elementary
- Middle: Bloomington Jr High School
- High: Bloomington High School
- District: 87
Source: MRED as distributed by MLS GRID. This data may not be complete. We recommend contacting the local school district to confirm school assignments for this home.

Get pre-qualified for a loan
At Zillow Home Loans, we can pre-qualify you in as little as 5 minutes with no impact to your credit score.An equal housing lender. NMLS #10287.

