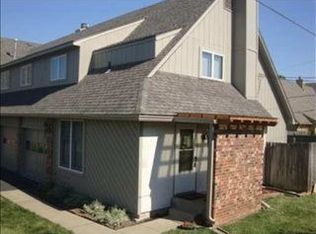Sold on 03/28/24
Price Unknown
3011 SW Quail Creek Dr, Topeka, KS 66614
2beds
2,017sqft
Townhouse, Residential
Built in 1979
1,537 Acres Lot
$185,200 Zestimate®
$--/sqft
$1,782 Estimated rent
Home value
$185,200
$167,000 - $204,000
$1,782/mo
Zestimate® history
Loading...
Owner options
Explore your selling options
What's special
Now is your chance to own a fabulous open floorplan Quail Creek townhome and make it your own. Home needs cosmetic updating throughout and is priced well below market value for that reason. New driveway in 2019 (HOA Responsibility). Roof in 2012 (HOA Responsibility). Exterior paint in 2019 (HOA Responsibility). Sump pump in 2005 (HOA Responsibility). Both bedrooms have their own private bath. Rec room in basement plus a full bath. Guest powder room on main floor. Water heater is 2 years old. Enjoy entertaining in your private patio (fence is HOA Responsibility) with lots of seating room on a newer deck plus additional area for grilling. Community pool just a short walk away. Home is nicely located on a private street maintained by the HOA.
Zillow last checked: 8 hours ago
Listing updated: March 28, 2024 at 03:54pm
Listed by:
Chris Simone 785-231-7982,
Genesis, LLC, Realtors
Bought with:
Crystal Heble, SP00240990
Heble Homes Realty
Source: Sunflower AOR,MLS#: 232694
Facts & features
Interior
Bedrooms & bathrooms
- Bedrooms: 2
- Bathrooms: 4
- Full bathrooms: 3
- 1/2 bathrooms: 1
Primary bedroom
- Level: Upper
- Area: 248.64
- Dimensions: 22.2 x 11.2
Bedroom 2
- Level: Upper
- Area: 137.55
- Dimensions: 13.10 x 10.5
Dining room
- Level: Main
- Area: 106.02
- Dimensions: 11.4 x 9.3
Kitchen
- Level: Main
- Area: 146.9
- Dimensions: 13 x 11.3
Laundry
- Level: Upper
Living room
- Level: Main
- Dimensions: 14.6 x 16 & 13.2 x 12.7
Recreation room
- Level: Basement
- Area: 248
- Dimensions: 12.4 x 20
Heating
- Natural Gas
Cooling
- Central Air
Appliances
- Included: Electric Range, Microwave, Dishwasher, Refrigerator, Disposal, Cable TV Available
- Laundry: Upper Level
Features
- Sheetrock, High Ceilings
- Flooring: Vinyl, Carpet
- Doors: Storm Door(s)
- Basement: Sump Pump,Concrete,Full,Partially Finished
- Number of fireplaces: 1
- Fireplace features: One, Gas, Living Room
Interior area
- Total structure area: 2,017
- Total interior livable area: 2,017 sqft
- Finished area above ground: 1,585
- Finished area below ground: 432
Property
Parking
- Parking features: Attached, Extra Parking, Auto Garage Opener(s), Garage Door Opener
- Has attached garage: Yes
Features
- Patio & porch: Patio, Deck
- Fencing: Privacy
Lot
- Size: 1,537 Acres
- Features: Sprinklers In Front
Details
- Parcel number: R59855
- Special conditions: Standard,Arm's Length
Construction
Type & style
- Home type: Townhouse
- Property subtype: Townhouse, Residential
Materials
- Roof: Composition
Condition
- Year built: 1979
Utilities & green energy
- Water: Public
- Utilities for property: Cable Available
Community & neighborhood
Community
- Community features: Pool
Location
- Region: Topeka
- Subdivision: Foxcroft 4 & 5
HOA & financial
HOA
- Has HOA: Yes
- HOA fee: $195 monthly
- Services included: Trash, Maintenance Grounds, Snow Removal, Parking, Exterior Paint, Roof Replace, Pool, Tennis Court(s), Road Maintenance, Cable TV, Common Area Maintenance
- Association name: N/A
Price history
| Date | Event | Price |
|---|---|---|
| 3/28/2024 | Sold | -- |
Source: | ||
| 2/15/2024 | Pending sale | $149,900$74/sqft |
Source: | ||
| 2/12/2024 | Listed for sale | $149,900$74/sqft |
Source: | ||
Public tax history
| Year | Property taxes | Tax assessment |
|---|---|---|
| 2025 | -- | $18,341 +2% |
| 2024 | $2,505 -1.4% | $17,981 +2% |
| 2023 | $2,541 +9.5% | $17,628 +13% |
Find assessor info on the county website
Neighborhood: Foxcroft
Nearby schools
GreatSchools rating
- 6/10Mcclure Elementary SchoolGrades: PK-5Distance: 0.6 mi
- 6/10Marjorie French Middle SchoolGrades: 6-8Distance: 0.5 mi
- 3/10Topeka West High SchoolGrades: 9-12Distance: 1.2 mi
Schools provided by the listing agent
- Elementary: McClure Elementary School/USD 501
- Middle: French Middle School/USD 501
- High: Topeka West High School/USD 501
Source: Sunflower AOR. This data may not be complete. We recommend contacting the local school district to confirm school assignments for this home.
