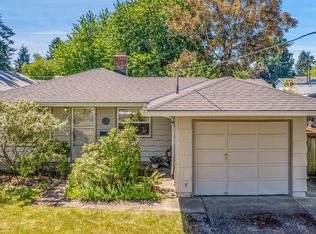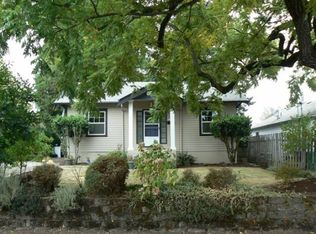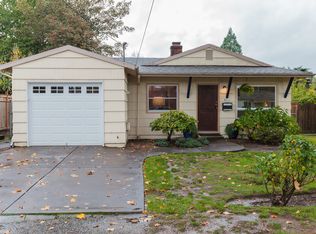Sold
$460,000
3011 SE 81st Ave, Portland, OR 97206
3beds
1,336sqft
Residential, Single Family Residence
Built in 1995
5,662.8 Square Feet Lot
$458,000 Zestimate®
$344/sqft
$2,605 Estimated rent
Home value
$458,000
$431,000 - $485,000
$2,605/mo
Zestimate® history
Loading...
Owner options
Explore your selling options
What's special
Step into this neat and efficient single-level home tucked away on a peaceful side street at the edge of South Tabor. Vaulted ceilings in the living room create a spacious, airy feel, while the open kitchen and dining area connect to a generous den—perfect for a home office, playroom, or creative business space. Step out onto the sunny back deck and sip your morning coffee in peace. With a fenced yard, a two-car garage and new furnace (2024), water heater (2025), and a new deck, plus brand-new carpet in bedrooms, LVT in den, this home is ready for you to enjoy! [Home Energy Score = 6. HES Report at https://rpt.greenbuildingregistry.com/hes/OR10238363]
Zillow last checked: 8 hours ago
Listing updated: October 16, 2025 at 06:23am
Listed by:
Susanne Raab 503-816-2119,
Premiere Property Group, LLC
Bought with:
Deb Counts-Tabor, 200604343
Oregon First
Source: RMLS (OR),MLS#: 553618692
Facts & features
Interior
Bedrooms & bathrooms
- Bedrooms: 3
- Bathrooms: 2
- Full bathrooms: 2
- Main level bathrooms: 2
Primary bedroom
- Features: Closet, Ensuite, Wallto Wall Carpet
- Level: Main
- Area: 143
- Dimensions: 13 x 11
Bedroom 2
- Features: Closet, Wallto Wall Carpet
- Level: Main
- Area: 110
- Dimensions: 11 x 10
Bedroom 3
- Features: Closet, Wallto Wall Carpet
- Level: Main
- Area: 100
- Dimensions: 10 x 10
Dining room
- Features: Deck, Sliding Doors, Tile Floor
- Level: Main
- Area: 99
- Dimensions: 11 x 9
Family room
- Features: Fireplace, Laminate Flooring
- Level: Main
- Area: 266
- Dimensions: 19 x 14
Kitchen
- Features: Builtin Refrigerator, Free Standing Range, Tile Floor
- Level: Main
- Area: 81
- Width: 9
Living room
- Features: Hardwood Floors, Vaulted Ceiling
- Level: Main
- Area: 208
- Dimensions: 16 x 13
Heating
- Forced Air, Fireplace(s)
Cooling
- Central Air
Appliances
- Included: Free-Standing Range, Free-Standing Refrigerator, Built-In Refrigerator, Gas Water Heater, Tank Water Heater
Features
- Vaulted Ceiling(s), Closet
- Flooring: Hardwood, Tile, Wall to Wall Carpet, Wood, Laminate
- Doors: Storm Door(s), Sliding Doors
- Windows: Vinyl Frames, Double Pane Windows
- Basement: Crawl Space
- Number of fireplaces: 1
- Fireplace features: Gas
Interior area
- Total structure area: 1,336
- Total interior livable area: 1,336 sqft
Property
Parking
- Total spaces: 2
- Parking features: Driveway, Off Street, Garage Door Opener, Attached
- Attached garage spaces: 2
- Has uncovered spaces: Yes
Accessibility
- Accessibility features: Garage On Main, One Level, Accessibility
Features
- Levels: One
- Stories: 1
- Patio & porch: Deck, Porch
- Exterior features: Yard
- Fencing: Fenced
Lot
- Size: 5,662 sqft
- Features: Level, SqFt 5000 to 6999
Details
- Parcel number: R148858
Construction
Type & style
- Home type: SingleFamily
- Architectural style: Bungalow
- Property subtype: Residential, Single Family Residence
Materials
- Vinyl Siding, Insulation and Ceiling Insulation
- Foundation: Concrete Perimeter
- Roof: Composition
Condition
- Resale
- New construction: No
- Year built: 1995
Utilities & green energy
- Gas: Gas
- Sewer: Public Sewer
- Water: Public
Community & neighborhood
Location
- Region: Portland
Other
Other facts
- Listing terms: Cash,Conventional,FHA,VA Loan
- Road surface type: Paved
Price history
| Date | Event | Price |
|---|---|---|
| 10/16/2025 | Sold | $460,000-4%$344/sqft |
Source: | ||
| 9/9/2025 | Pending sale | $479,000$359/sqft |
Source: | ||
| 7/10/2025 | Price change | $479,000-1.8%$359/sqft |
Source: | ||
| 5/16/2025 | Listed for sale | $488,000+118.8%$365/sqft |
Source: | ||
| 7/25/2008 | Sold | $223,000+71.6%$167/sqft |
Source: Public Record | ||
Public tax history
| Year | Property taxes | Tax assessment |
|---|---|---|
| 2025 | $6,812 +3.7% | $252,830 +3% |
| 2024 | $6,568 +4% | $245,470 +3% |
| 2023 | $6,315 +2.2% | $238,330 +3% |
Find assessor info on the county website
Neighborhood: South Tabor
Nearby schools
GreatSchools rating
- 9/10Arleta Elementary SchoolGrades: K-5Distance: 1.3 mi
- 5/10Kellogg Middle SchoolGrades: 6-8Distance: 0.6 mi
- 6/10Franklin High SchoolGrades: 9-12Distance: 1.3 mi
Schools provided by the listing agent
- Elementary: Arleta
- Middle: Kellogg
- High: Franklin
Source: RMLS (OR). This data may not be complete. We recommend contacting the local school district to confirm school assignments for this home.
Get a cash offer in 3 minutes
Find out how much your home could sell for in as little as 3 minutes with a no-obligation cash offer.
Estimated market value
$458,000
Get a cash offer in 3 minutes
Find out how much your home could sell for in as little as 3 minutes with a no-obligation cash offer.
Estimated market value
$458,000


