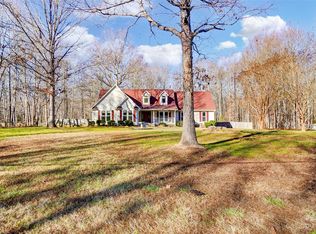Closed
$750,000
3011 S Paraham Rd, York, SC 29745
3beds
1,520sqft
Single Family Residence
Built in 1992
20.57 Acres Lot
$744,100 Zestimate®
$493/sqft
$2,081 Estimated rent
Home value
$744,100
$699,000 - $789,000
$2,081/mo
Zestimate® history
Loading...
Owner options
Explore your selling options
What's special
Beneath the canopy of hardwoods there is a secret garden that awaits you! These gorgeous 20 acres have been manicured and loved for many decades! Bulb filled beds, ornamental trees, healthy hardwoods, a creek and the lovely flora are just a few of the surroundings you will notice before stepping into your cozy cottage nestled in the quiet woods! Located in the desired Lake Wylie area and in the Clover school district you won't be able to find much like it! Inside, the foyer welcomes you and flows into the spacious living room with a fireplace and hand crafted mantle! Antique french doors in the living room give a picturesque view of the grounds beyond the glass! The kitchen is ready for your favorite meals to be prepared in with stainless appliances and work island! Three bedrooms, 2 baths and large laundry room finish off the interior! Enjoy the sweet southern seasons from the back deck or jump in the pool to cool off from a hot summers day! Welcome home to 3011 S Paraham Road!
Zillow last checked: 8 hours ago
Listing updated: May 12, 2025 at 09:31am
Listing Provided by:
Kippen Lester kippen.lester@allentate.com,
Howard Hanna Allen Tate Lake Wylie
Bought with:
Landon Albrick
ALBRICK
Source: Canopy MLS as distributed by MLS GRID,MLS#: 3848811
Facts & features
Interior
Bedrooms & bathrooms
- Bedrooms: 3
- Bathrooms: 2
- Full bathrooms: 2
- Main level bedrooms: 3
Primary bedroom
- Level: Main
Bedroom s
- Level: Main
Bathroom full
- Level: Main
Dining area
- Level: Main
Kitchen
- Level: Main
Laundry
- Level: Main
Living room
- Level: Main
Heating
- Heat Pump
Cooling
- Ceiling Fan(s), Central Air
Appliances
- Included: Dishwasher, Electric Cooktop, Electric Water Heater, Oven
- Laundry: Laundry Room, Main Level
Features
- Kitchen Island, Vaulted Ceiling(s)(s)
- Flooring: Tile, Laminate
- Has basement: No
- Fireplace features: Gas Log, Living Room
Interior area
- Total structure area: 1,520
- Total interior livable area: 1,520 sqft
- Finished area above ground: 1,520
- Finished area below ground: 0
Property
Parking
- Parking features: Driveway
- Has uncovered spaces: Yes
Features
- Levels: One
- Stories: 1
- Patio & porch: Covered, Deck, Front Porch, Rear Porch
- Pool features: Above Ground
- Waterfront features: Creek/Stream
Lot
- Size: 20.57 Acres
- Dimensions: 93 x 207 x 441 x 414 x 1001 x 901 x 962 x 210
- Features: Wooded
Details
- Additional structures: Greenhouse
- Parcel number: 4610000033
- Zoning: AGC
- Special conditions: Standard
Construction
Type & style
- Home type: SingleFamily
- Architectural style: Traditional
- Property subtype: Single Family Residence
Materials
- Vinyl
- Foundation: Crawl Space
Condition
- New construction: No
- Year built: 1992
Utilities & green energy
- Sewer: Septic Installed
- Water: Well
Community & neighborhood
Location
- Region: York
- Subdivision: None
Other
Other facts
- Listing terms: Cash,Conventional
- Road surface type: Gravel, Paved
Price history
| Date | Event | Price |
|---|---|---|
| 5/9/2025 | Sold | $750,000-6.1%$493/sqft |
Source: | ||
| 11/11/2024 | Listed for sale | $799,000$526/sqft |
Source: | ||
| 10/16/2023 | Listing removed | -- |
Source: | ||
| 3/3/2023 | Price change | $799,000-3.6%$526/sqft |
Source: | ||
| 9/7/2022 | Price change | $829,000-5.3%$545/sqft |
Source: | ||
Public tax history
| Year | Property taxes | Tax assessment |
|---|---|---|
| 2025 | -- | $3,027 +14.7% |
| 2024 | $104 -1.3% | $2,640 |
| 2023 | $106 -67.1% | $2,640 |
Find assessor info on the county website
Neighborhood: 29745
Nearby schools
GreatSchools rating
- 9/10Griggs Road Elementary SchoolGrades: PK-5Distance: 1.9 mi
- 5/10Clover Middle SchoolGrades: 6-8Distance: 6.1 mi
- 9/10Clover High SchoolGrades: 9-12Distance: 1.8 mi
Schools provided by the listing agent
- Elementary: Griggs Road
- Middle: Clover
- High: Clover
Source: Canopy MLS as distributed by MLS GRID. This data may not be complete. We recommend contacting the local school district to confirm school assignments for this home.
Get a cash offer in 3 minutes
Find out how much your home could sell for in as little as 3 minutes with a no-obligation cash offer.
Estimated market value$744,100
Get a cash offer in 3 minutes
Find out how much your home could sell for in as little as 3 minutes with a no-obligation cash offer.
Estimated market value
$744,100
