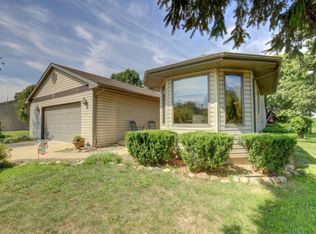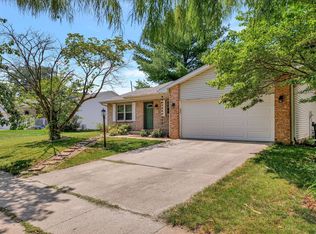Closed
$240,000
3011 S Myra Ridge Dr, Urbana, IL 61802
5beds
2,702sqft
Single Family Residence
Built in 1993
6,534 Square Feet Lot
$295,800 Zestimate®
$89/sqft
$2,870 Estimated rent
Home value
$295,800
$278,000 - $314,000
$2,870/mo
Zestimate® history
Loading...
Owner options
Explore your selling options
What's special
This 5-bedroom, 3-bathroom property is awaiting its new owner. As you step inside, you'll immediately be captivated by the spacious and inviting living area, perfect for entertaining family and friends. The well-appointed kitchen boasts modern appliances that are just a few years old. In 2020, this home received significant upgrades, including a new roof, gutters, and water heater. These investments not only enhance your comfort but also provide peace of mind knowing that your new home is well-maintained and ready to stand the test of time. Situated in a desirable neighborhood in Urbana, this property offers the perfect blend of convenience and tranquility. You'll find yourself close to schools, parks, shopping, and dining, while still enjoying a peaceful residential setting. Do not miss out on the opportunity to make this house your forever home. With its modern amenities and spacious layout, 3011 South Myra Ridge Drive is ready to welcome you.
Zillow last checked: 8 hours ago
Listing updated: January 25, 2024 at 12:03am
Listing courtesy of:
Aaron Cooper 217-904-2876,
Trautman Real Estate Agency & Appraisal LLC
Bought with:
Katie Ruthstrom, GRI
KELLER WILLIAMS-TREC
Source: MRED as distributed by MLS GRID,MLS#: 11883764
Facts & features
Interior
Bedrooms & bathrooms
- Bedrooms: 5
- Bathrooms: 3
- Full bathrooms: 3
Primary bedroom
- Features: Bathroom (Full)
- Level: Second
- Area: 266 Square Feet
- Dimensions: 14X19
Bedroom 2
- Level: Second
- Area: 240 Square Feet
- Dimensions: 24X10
Bedroom 3
- Level: Main
- Area: 121 Square Feet
- Dimensions: 11X11
Bedroom 4
- Level: Second
- Area: 110 Square Feet
- Dimensions: 11X10
Bedroom 5
- Level: Second
- Area: 176 Square Feet
- Dimensions: 11X16
Dining room
- Level: Main
- Area: 144 Square Feet
- Dimensions: 9X16
Kitchen
- Level: Main
- Area: 221 Square Feet
- Dimensions: 17X13
Laundry
- Level: Main
- Area: 48 Square Feet
- Dimensions: 8X6
Living room
- Features: Flooring (Carpet)
- Level: Main
- Area: 324 Square Feet
- Dimensions: 18X18
Heating
- Natural Gas, Forced Air
Cooling
- Central Air
Appliances
- Included: Range, Microwave, Dishwasher, Refrigerator, Washer, Dryer
- Laundry: Main Level
Features
- Cathedral Ceiling(s), 1st Floor Bedroom, 1st Floor Full Bath, Walk-In Closet(s)
- Windows: Skylight(s)
- Basement: Crawl Space
Interior area
- Total structure area: 2,702
- Total interior livable area: 2,702 sqft
- Finished area below ground: 0
Property
Parking
- Total spaces: 2
- Parking features: On Site, Garage Owned, Attached, Garage
- Attached garage spaces: 2
Accessibility
- Accessibility features: No Disability Access
Features
- Stories: 2
- Patio & porch: Screened
Lot
- Size: 6,534 sqft
- Dimensions: 65 X 100
Details
- Additional structures: Shed(s)
- Parcel number: 932128278002
- Special conditions: None
Construction
Type & style
- Home type: SingleFamily
- Property subtype: Single Family Residence
Materials
- Cedar
Condition
- New construction: No
- Year built: 1993
Utilities & green energy
- Electric: 200+ Amp Service
- Sewer: Public Sewer
- Water: Public
Community & neighborhood
Location
- Region: Urbana
Other
Other facts
- Listing terms: FHA
- Ownership: Fee Simple
Price history
| Date | Event | Price |
|---|---|---|
| 1/23/2024 | Sold | $240,000-5.8%$89/sqft |
Source: | ||
| 12/13/2023 | Contingent | $254,900$94/sqft |
Source: | ||
| 12/4/2023 | Price change | $254,900-2%$94/sqft |
Source: | ||
| 11/15/2023 | Price change | $260,000-3.7%$96/sqft |
Source: | ||
| 10/18/2023 | Listed for sale | $270,000+50%$100/sqft |
Source: | ||
Public tax history
| Year | Property taxes | Tax assessment |
|---|---|---|
| 2024 | $7,911 +7.1% | $82,600 +9.6% |
| 2023 | $7,389 +7.5% | $75,370 +8.6% |
| 2022 | $6,874 +8.3% | $69,410 +7.3% |
Find assessor info on the county website
Neighborhood: 61802
Nearby schools
GreatSchools rating
- 1/10Thomas Paine Elementary SchoolGrades: K-5Distance: 1.2 mi
- 1/10Urbana Middle SchoolGrades: 6-8Distance: 2 mi
- 3/10Urbana High SchoolGrades: 9-12Distance: 2.1 mi
Schools provided by the listing agent
- Elementary: Yankee Ridge Elementary School
- Middle: Urbana Middle School
- High: Urbana High School
- District: 116
Source: MRED as distributed by MLS GRID. This data may not be complete. We recommend contacting the local school district to confirm school assignments for this home.
Get pre-qualified for a loan
At Zillow Home Loans, we can pre-qualify you in as little as 5 minutes with no impact to your credit score.An equal housing lender. NMLS #10287.

