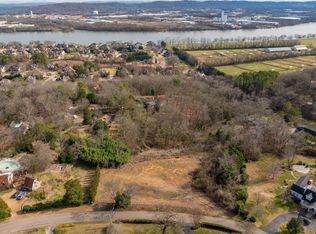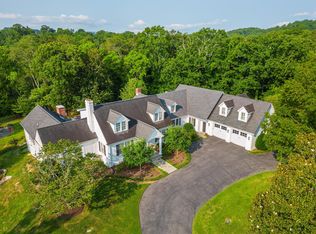Stunning 4 or 5 bedroom, 4 full bath home situated on a rare 1.3 acre beautifully landscaped lot in the heart of Riverview minutes from downtown Chattanooga, the North Shore, schools, parks, restaurants and shopping. The main level has hardwood and travertine with a chef's dream of a kitchen that boasts granite countertops and tile backsplash, a center island, 6 burner Thermador gas cooktop, double convection wall ovens, warming drawer, SubZero refrigerator and pantry. The formal dining room opens to the living room with marble surround gas lit fireplace, and a handsome family room has access to an updated guest bath, wine cellar, refreshment center, casual dining area, laundry room, as well as a guest bedroom suite and a 2nd spiral staircase to the master wing. The master bedroom suite has a trey ceiling, sitting area, his and her master closets with organizer systems, an office which could also be used as a nursery or additional bedroom, a luxurious master bath with heated travertine floor, double furniture vanity with copper sinks, a step-up air-jetted tub with picture window and a separate walk-in shower with tile and glass surround, steam, jets and rain head shower nozzle and handheld. There is also access to a bonus room which is perfect for exercise equipment and the wonderful screened porch that overlooks the rear patio with a fireplace, outdoor kitchen, water feature and spacious back yard. There are 2 additional bedrooms, a covered balcony and an additional updated hall bath Tenant to pay all utilities. Lawn Care is covered by landlord.
This property is off market, which means it's not currently listed for sale or rent on Zillow. This may be different from what's available on other websites or public sources.

