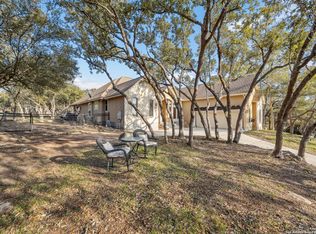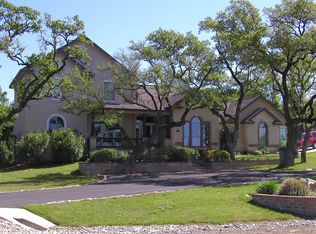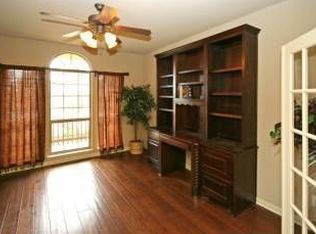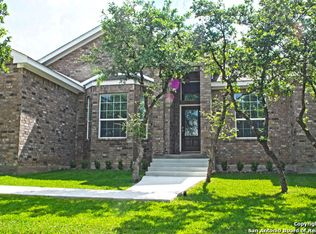Sold
Price Unknown
3011 RIVER WAY, Spring Branch, TX 78070
4beds
3,741sqft
Single Family Residence
Built in 2004
1.04 Acres Lot
$498,300 Zestimate®
$--/sqft
$4,468 Estimated rent
Home value
$498,300
$453,000 - $543,000
$4,468/mo
Zestimate® history
Loading...
Owner options
Explore your selling options
What's special
Great location in River Crossing right off South entrance on Highway 46! Granite counter tops and center island in kitchen with opening to the family room. Brasillian Mahogany hardwood floors, some travertine tile and lush carpet in all bedrooms. Great media room with built in screen and projection system. Large outside covered patio with access from the master bedroom. Two offices next to each other downstairs or one could be a craft room. Oversized 3+ car garage. Large area between garage and interior living space is large storage area. Property need painting and some repairs and TLC but value could be increased significantly.
Zillow last checked: 8 hours ago
Listing updated: October 24, 2025 at 05:15am
Listed by:
Robert Boyd TREC #381597 (210) 494-1118,
Mr. Real Estate
Source: LERA MLS,MLS#: 1856884
Facts & features
Interior
Bedrooms & bathrooms
- Bedrooms: 4
- Bathrooms: 5
- Full bathrooms: 4
- 1/2 bathrooms: 1
Primary bedroom
- Features: Split, Outside Access, Walk-In Closet(s), Multi-Closets, Ceiling Fan(s), Full Bath
- Area: 357
- Dimensions: 21 x 17
Bedroom 2
- Area: 154
- Dimensions: 14 x 11
Bedroom 3
- Area: 154
- Dimensions: 14 x 11
Bedroom 4
- Area: 224
- Dimensions: 16 x 14
Primary bathroom
- Features: Tub/Shower Separate, Double Vanity, Soaking Tub
- Area: 154
- Dimensions: 14 x 11
Dining room
- Area: 156
- Dimensions: 13 x 12
Family room
- Area: 414
- Dimensions: 23 x 18
Kitchen
- Area: 196
- Dimensions: 14 x 14
Office
- Area: 143
- Dimensions: 13 x 11
Heating
- Central, Heat Pump, Electric
Cooling
- Two Central, Zoned
Appliances
- Included: Cooktop, Built-In Oven, Self Cleaning Oven, Microwave, Refrigerator, Disposal, Dishwasher, Plumbed For Ice Maker, Vented Exhaust Fan, Electric Water Heater, Plumb for Water Softener, Electric Cooktop, Down Draft
- Laundry: Washer Hookup, Dryer Connection
Features
- Two Living Area, Separate Dining Room, Eat-in Kitchen, Two Eating Areas, Kitchen Island, Pantry, Study/Library, Florida Room, Media Room, Utility Room Inside, 1st Floor Lvl/No Steps, High Ceilings, Open Floorplan, High Speed Internet, Master Downstairs, Ceiling Fan(s), Chandelier, Solid Counter Tops
- Flooring: Carpet, Ceramic Tile, Wood
- Windows: Double Pane Windows, Window Coverings
- Has basement: No
- Number of fireplaces: 1
- Fireplace features: One, Family Room, Wood Burning
Interior area
- Total interior livable area: 3,741 sqft
Property
Parking
- Total spaces: 3
- Parking features: Three Car Garage, Garage Faces Side, Oversized, Golf Cart Garage, Attached, Garage Door Opener
- Attached garage spaces: 3
Accessibility
- Accessibility features: First Floor Bath, First Floor Bedroom, Stall Shower
Features
- Levels: Two
- Stories: 2
- Patio & porch: Covered, Deck
- Has private pool: Yes
- Pool features: In Ground
- Has spa: Yes
- Spa features: Bath
- Fencing: Wire
- Has view: Yes
- View description: County VIew
Lot
- Size: 1.04 Acres
- Features: Corner Lot, Cul-De-Sac, 1 - 2 Acres
- Residential vegetation: Mature Trees
Details
- Parcel number: 450712079500
Construction
Type & style
- Home type: SingleFamily
- Architectural style: Traditional
- Property subtype: Single Family Residence
Materials
- Brick, 4 Sides Masonry, Stone
- Foundation: Slab
- Roof: Heavy Composition
Condition
- Pre-Owned
- New construction: No
- Year built: 2004
Details
- Builder name: Mercado
Utilities & green energy
- Electric: PEC
- Sewer: Aerobic Septic
- Water: CLWC, Water System
- Utilities for property: Cable Available
Community & neighborhood
Security
- Security features: Smoke Detector(s)
Community
- Community features: Golf, Clubhouse, Playground, Lake/River Park
Location
- Region: Spring Branch
- Subdivision: River Crossing
HOA & financial
HOA
- Has HOA: Yes
- HOA fee: $300 annually
- Association name: RIVER CROSSING PROPERTY OWNERS ASSOCIATION, INC
Other
Other facts
- Listing terms: Conventional,FHA,VA Loan,TX Vet,Cash
Price history
| Date | Event | Price |
|---|---|---|
| 10/22/2025 | Sold | -- |
Source: | ||
| 10/11/2025 | Pending sale | $559,500$150/sqft |
Source: | ||
| 9/26/2025 | Contingent | $559,500$150/sqft |
Source: | ||
| 9/13/2025 | Price change | $559,500-6.7%$150/sqft |
Source: | ||
| 8/28/2025 | Price change | $599,950-7.7%$160/sqft |
Source: | ||
Public tax history
| Year | Property taxes | Tax assessment |
|---|---|---|
| 2025 | -- | $737,060 -4.3% |
| 2024 | $11,462 -8.1% | $770,390 -7.7% |
| 2023 | $12,474 +4.8% | $835,100 +18.6% |
Find assessor info on the county website
Neighborhood: 78070
Nearby schools
GreatSchools rating
- 10/10Bill Brown Elementary SchoolGrades: PK-5Distance: 0.9 mi
- 8/10Smithson Valley Middle SchoolGrades: 6-8Distance: 3.9 mi
- 8/10Smithson Valley High SchoolGrades: 9-12Distance: 3 mi
Schools provided by the listing agent
- Elementary: Bill Brown
- Middle: Spring Branch
- High: Smithson Valley
- District: Comal
Source: LERA MLS. This data may not be complete. We recommend contacting the local school district to confirm school assignments for this home.
Get a cash offer in 3 minutes
Find out how much your home could sell for in as little as 3 minutes with a no-obligation cash offer.
Estimated market value
$498,300



