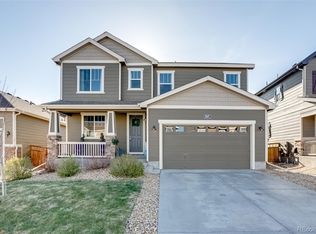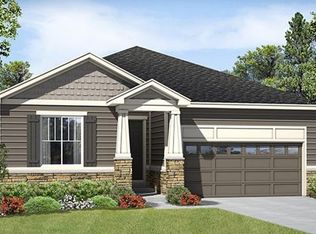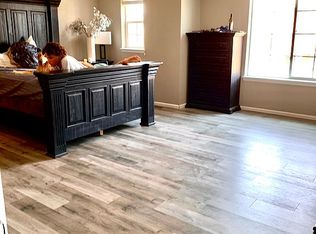Sold for $750,000
$750,000
3011 Rising Moon Way, Castle Rock, CO 80109
4beds
3,546sqft
Single Family Residence
Built in 2016
7,013 Square Feet Lot
$747,500 Zestimate®
$212/sqft
$3,404 Estimated rent
Home value
$747,500
$710,000 - $785,000
$3,404/mo
Zestimate® history
Loading...
Owner options
Explore your selling options
What's special
Welcome home to 3011 Rising Moon Way! This stunning home has been meticulously maintained. The kitchen features a chef’s gourmet kitchen with upgraded cabinetry, new countertops, stainless steel appliances, gas cooktop, a walk-in pantry, and a large eating space. The home is filled with stunning natural light, new plantation shutters and new LVP flooring. The family room feels warm and inviting, featuring a gas fireplace. The dining room sits off of the kitchen with a vaulted ceiling and access to the beautiful backyard. The spacious primary bedroom has its own five-piece bathroom with gorgeous finishes and a custom walk-in closet. The two secondary bedrooms upstairs are generous sizes and perfectly placed near the full bathroom with granite and tile. The fully finished basement is a great space giving you a secondary living area for entertainment, table games and more. There is also another bedroom with a walk-in closet and bathroom. The beautifully landscaped backyard is an entertainer’s oasis with a gas line for grilling, a firepit, and large concrete patio. The landscaping was recently upgraded and includes new sod and a beautiful gazebo.
The owners have done generous improvements including new exterior paint, jellyfish lighting, kitchen remodel, new flooring, and updated landscaping in the back and side of the home. Don't miss your opportunity to see the stunning home!
Zillow last checked: 8 hours ago
Listing updated: February 21, 2025 at 03:54pm
Listed by:
Skylar Visnack 303-993-9853 skylar@searchdenverhomes.com,
Compass - Denver
Bought with:
Katie Gabriel, 100066677
Compass - Denver
Source: REcolorado,MLS#: 2667236
Facts & features
Interior
Bedrooms & bathrooms
- Bedrooms: 4
- Bathrooms: 4
- Full bathrooms: 2
- 3/4 bathrooms: 1
- 1/2 bathrooms: 1
- Main level bathrooms: 1
Primary bedroom
- Level: Upper
- Area: 270 Square Feet
- Dimensions: 15 x 18
Bedroom
- Level: Upper
- Area: 132 Square Feet
- Dimensions: 11 x 12
Bedroom
- Level: Upper
- Area: 132 Square Feet
- Dimensions: 11 x 12
Bedroom
- Level: Basement
- Area: 180 Square Feet
- Dimensions: 12 x 15
Primary bathroom
- Level: Upper
- Area: 90 Square Feet
- Dimensions: 9 x 10
Bathroom
- Level: Main
- Area: 30 Square Feet
- Dimensions: 5 x 6
Bathroom
- Level: Upper
- Area: 60 Square Feet
- Dimensions: 5 x 12
Bathroom
- Level: Basement
- Area: 45 Square Feet
- Dimensions: 5 x 9
Dining room
- Level: Main
- Area: 187 Square Feet
- Dimensions: 11 x 17
Family room
- Level: Main
- Area: 256 Square Feet
- Dimensions: 16 x 16
Great room
- Level: Basement
- Area: 315 Square Feet
- Dimensions: 15 x 21
Kitchen
- Level: Main
- Area: 330 Square Feet
- Dimensions: 15 x 22
Laundry
- Level: Upper
- Area: 36 Square Feet
- Dimensions: 6 x 6
Loft
- Level: Upper
- Area: 130 Square Feet
- Dimensions: 10 x 13
Office
- Level: Main
- Area: 120 Square Feet
- Dimensions: 10 x 12
Heating
- Forced Air, Natural Gas
Cooling
- Central Air
Features
- Ceiling Fan(s), Eat-in Kitchen, Entrance Foyer, Five Piece Bath, Granite Counters, Kitchen Island, Open Floorplan, Pantry, Primary Suite, Radon Mitigation System, Vaulted Ceiling(s), Walk-In Closet(s)
- Flooring: Carpet, Tile, Wood
- Windows: Double Pane Windows, Window Coverings
- Basement: Finished,Partial,Sump Pump
- Number of fireplaces: 1
- Fireplace features: Family Room
Interior area
- Total structure area: 3,546
- Total interior livable area: 3,546 sqft
- Finished area above ground: 2,364
- Finished area below ground: 801
Property
Parking
- Total spaces: 2
- Parking features: Concrete, Dry Walled, Storage
- Attached garage spaces: 2
Features
- Levels: Two
- Stories: 2
- Patio & porch: Covered, Front Porch, Patio
- Exterior features: Fire Pit, Gas Valve, Private Yard
- Fencing: Full
Lot
- Size: 7,013 sqft
- Features: Landscaped
Details
- Parcel number: R0484035
- Special conditions: Standard
Construction
Type & style
- Home type: SingleFamily
- Property subtype: Single Family Residence
Materials
- Frame, Stone
- Roof: Composition
Condition
- Year built: 2016
Details
- Builder name: Richfield Homes
Utilities & green energy
- Sewer: Public Sewer
- Water: Public
- Utilities for property: Electricity Connected, Natural Gas Connected
Community & neighborhood
Security
- Security features: Carbon Monoxide Detector(s), Radon Detector, Security System, Smoke Detector(s)
Location
- Region: Castle Rock
- Subdivision: The Meadows
HOA & financial
HOA
- Has HOA: Yes
- HOA fee: $1,036 annually
- Amenities included: Clubhouse, Park, Playground, Tennis Court(s), Trail(s)
- Association name: Meadows Neighborhood Company
- Association phone: 303-814-2358
Other
Other facts
- Listing terms: Cash,Conventional,FHA,VA Loan
- Ownership: Individual
- Road surface type: Paved
Price history
| Date | Event | Price |
|---|---|---|
| 2/21/2025 | Sold | $750,000$212/sqft |
Source: | ||
| 2/3/2025 | Pending sale | $750,000$212/sqft |
Source: | ||
| 2/1/2025 | Listed for sale | $750,000-16.7%$212/sqft |
Source: | ||
| 3/17/2022 | Sold | $900,000+89.5%$254/sqft |
Source: Public Record Report a problem | ||
| 9/27/2016 | Sold | $475,000$134/sqft |
Source: Public Record Report a problem | ||
Public tax history
| Year | Property taxes | Tax assessment |
|---|---|---|
| 2025 | $4,903 -0.9% | $45,580 -10.1% |
| 2024 | $4,949 +47.1% | $50,710 -1% |
| 2023 | $3,365 -3.7% | $51,200 +54.6% |
Find assessor info on the county website
Neighborhood: The Meadows
Nearby schools
GreatSchools rating
- 6/10Meadow View Elementary SchoolGrades: PK-6Distance: 1.6 mi
- 5/10Castle Rock Middle SchoolGrades: 7-8Distance: 1.2 mi
- 8/10Castle View High SchoolGrades: 9-12Distance: 1.4 mi
Schools provided by the listing agent
- Elementary: Meadow View
- Middle: Castle Rock
- High: Castle View
- District: Douglas RE-1
Source: REcolorado. This data may not be complete. We recommend contacting the local school district to confirm school assignments for this home.
Get a cash offer in 3 minutes
Find out how much your home could sell for in as little as 3 minutes with a no-obligation cash offer.
Estimated market value$747,500
Get a cash offer in 3 minutes
Find out how much your home could sell for in as little as 3 minutes with a no-obligation cash offer.
Estimated market value
$747,500


