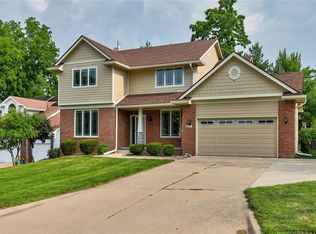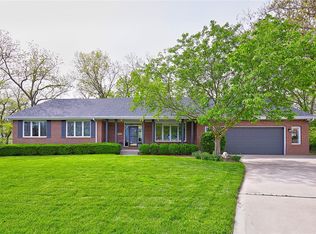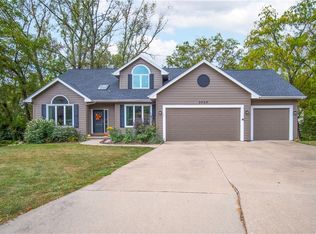You'll love the curb appeal in this beautifully maintained tow-story home just west of Fluer Dr, minutes from downtown. Dramatic two-story entry, open stairway leads to three large bedrooms upstairs, all with vaulted ceilings, plus large loft area with built-in bookcase. Over 3800 sqft including finished lower level family room, bath and fourth non-conforming bedroom. Main level has two living rooms, dining area and an updated kitchen open to family room, plus a terrific 3 seasons room that lead to two deck areas, replaced 2020. Big ticket items have been take care of for you; 2013 roof, 2016 HVAC, 202 additional attic insulation, 2020 LL carpet. Heated over-sized three car garage with 854 sqft. Thirst stall 30 ft deep. Pool table and bar included with acceptable offer. Highly desirable location, minutes from Gray's lake, Water Works Park, with easy access to numerous trails and parks. All information obtained from Seller and public records.
This property is off market, which means it's not currently listed for sale or rent on Zillow. This may be different from what's available on other websites or public sources.



