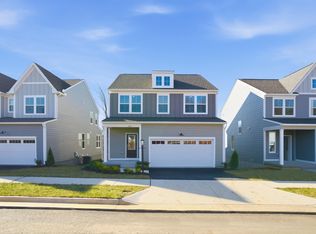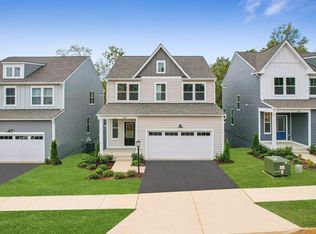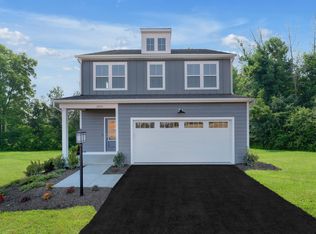You’ll be in love before you even walk through the front door of this fully loaded, under-construction stunner in Pleasant Green; just blocks from Downtown Crozet. Inside, a private foyer leads to a convenient mudroom and a flexible space perfect for a homework center or expanded pantry. The finished walk-out basement adds even more living space and versatility. The open-concept main level showcases wooded views through a wall of windows in the Family Room, while the rear deck offers a peaceful spot to enjoy the fresh Crozet air. The upgraded kitchen features a modern farmhouse sink, soft-close drawers, Carrera Marmo quartz countertops, a stylish tile backsplash, and an expanded central island with extra storage and prep space. Upstairs, the oak staircase leads to a spacious 17’ x 12.5’ Primary Suite with a double vanity and a tiled walk-in shower with a window. Two large secondary bedrooms, a bedroom-level flex space, and a full bath provide plenty of room to spread out. The basement level includes a bright Rec Room, full bath, additional bedroom, and generous unfinished space. *Photos are of a similar model home. NOV/DEC 2025 Completion. Schedule your private tour today. Ask about up to $15,000 in closing cost assistance!
Active
$609,990
3011 Rambling Brook Ln, Crozet, VA 22932
4beds
2,800sqft
Est.:
Single Family Residence
Built in 2025
4,356 Square Feet Lot
$608,100 Zestimate®
$218/sqft
$81/mo HOA
What's special
Private foyerFinished walk-out basementBright rec roomGenerous unfinished spaceOpen-concept main levelCarrera marmo quartz countertopsModern farmhouse sink
- 126 days |
- 322 |
- 9 |
Zillow last checked: 8 hours ago
Listing updated: December 19, 2025 at 10:09am
Listed by:
BRIANNE MRAZ 804-971-4923,
SM BROKERAGE, LLC,
DANIELLE WALLACE,
SM BROKERAGE, LLC
Source: CAAR,MLS#: 669572 Originating MLS: Charlottesville Area Association of Realtors
Originating MLS: Charlottesville Area Association of Realtors
Tour with a local agent
Facts & features
Interior
Bedrooms & bathrooms
- Bedrooms: 4
- Bathrooms: 4
- Full bathrooms: 3
- 1/2 bathrooms: 1
- Main level bathrooms: 2
- Main level bedrooms: 1
Rooms
- Room types: Bathroom, Bedroom, Dining Room, Family Room, Full Bath, Half Bath, Kitchen, Laundry, Mud Room, Recreation, Study
Primary bedroom
- Level: Second
Bedroom
- Level: Second
Bedroom
- Level: Second
Bedroom
- Level: First
Primary bathroom
- Level: Second
Bathroom
- Level: Second
Bathroom
- Level: First
Dining room
- Level: Second
Family room
- Level: First
Half bath
- Level: First
Kitchen
- Level: First
Laundry
- Level: Second
Mud room
- Level: First
Recreation
- Level: First
Recreation
- Level: Second
Study
- Level: First
Heating
- Central, Electric
Cooling
- Central Air
Appliances
- Included: Dishwasher, Electric Range, Disposal, Microwave, Refrigerator
Features
- Kitchen Island, Mud Room
- Flooring: Carpet, Ceramic Tile, Luxury Vinyl Plank
- Basement: Finished,Interior Entry,Walk-Out Access
Interior area
- Total structure area: 3,227
- Total interior livable area: 2,800 sqft
- Finished area above ground: 2,800
- Finished area below ground: 0
Property
Parking
- Total spaces: 2
- Parking features: Attached, Electricity, Garage Faces Front, Garage
- Attached garage spaces: 2
Features
- Levels: Three Or More
- Stories: 3
- Patio & porch: Covered, Patio
Lot
- Size: 4,356 Square Feet
Details
- Parcel number: TBD
- Zoning description: R Residential
Construction
Type & style
- Home type: SingleFamily
- Property subtype: Single Family Residence
Materials
- HardiPlank Type, Stick Built
- Foundation: Slab
- Roof: Architectural
Condition
- New construction: Yes
- Year built: 2025
Details
- Builder name: STANLEY MARTIN HOMES
Utilities & green energy
- Sewer: Public Sewer
- Water: Public
- Utilities for property: Cable Available
Community & HOA
Community
- Subdivision: PLEASANT GREEN
HOA
- Has HOA: Yes
- Amenities included: Clubhouse, Playground
- Services included: Association Management, Reserve Fund, Road Maintenance, Snow Removal, Trash
- HOA fee: $81 monthly
Location
- Region: Crozet
Financial & listing details
- Price per square foot: $218/sqft
- Date on market: 9/30/2025
- Cumulative days on market: 127 days
Estimated market value
$608,100
$578,000 - $639,000
$3,423/mo
Price history
Price history
| Date | Event | Price |
|---|---|---|
| 10/23/2025 | Price change | $609,990-1.6%$218/sqft |
Source: | ||
| 9/29/2025 | Listed for sale | $619,990$221/sqft |
Source: | ||
Public tax history
Public tax history
Tax history is unavailable.BuyAbility℠ payment
Est. payment
$3,694/mo
Principal & interest
$2998
Property taxes
$402
Other costs
$294
Climate risks
Neighborhood: 22932
Nearby schools
GreatSchools rating
- 5/10Crozet Elementary SchoolGrades: PK-5Distance: 0.7 mi
- 7/10Joseph T Henley Middle SchoolGrades: 6-8Distance: 1.5 mi
- 9/10Western Albemarle High SchoolGrades: 9-12Distance: 1.9 mi
Schools provided by the listing agent
- Elementary: Crozet
- Middle: Henley
- High: Western Albemarle
Source: CAAR. This data may not be complete. We recommend contacting the local school district to confirm school assignments for this home.
- Loading
- Loading



