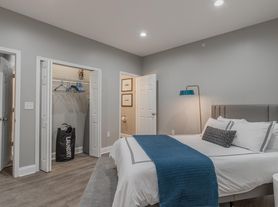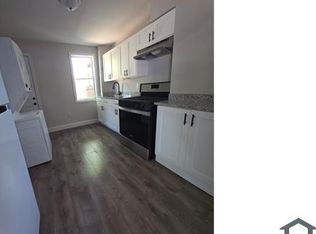Welcome to 3011 Pulaski Hwy a beautifully renovated 4-bedroom, 2-bath townhome offering the perfect blend of comfort and modern style. Step inside to an open-concept main level featuring a bright living room, dining area, and a sleek kitchen with quartz countertops, stainless steel appliances, and upgraded cabinetry. Luxury vinyl plank flooring flows throughout for easy maintenance and durability. Upstairs, you'll find three spacious bedrooms and a fully updated bathroom with tile finishes and a modern vanity. The finished lower level provides additional living space, ideal for a guest room, office, or recreation area, plus a second full bath and laundry hookups. Enjoy convenient city living with easy access to Johns Hopkins Hospital, Patterson Park, local dining, shopping, and commuter routes. This move-in ready home offers style, space, and convenience in one of Baltimore's most accessible locations. Photos are from previous listing.
Townhouse for rent
$2,600/mo
3011 Pulaski Hwy, Baltimore, MD 21224
4beds
1,988sqft
Price may not include required fees and charges.
Townhouse
Available now
No pets
Central air, electric, ceiling fan
In basement laundry
On street parking
Electric, central
What's special
Modern vanityFinished lower levelAdditional living spaceOpen-concept main levelStainless steel appliancesTile finishesThree spacious bedrooms
- 5 days |
- -- |
- -- |
Travel times
Looking to buy when your lease ends?
With a 6% savings match, a first-time homebuyer savings account is designed to help you reach your down payment goals faster.
Offer exclusive to Foyer+; Terms apply. Details on landing page.
Facts & features
Interior
Bedrooms & bathrooms
- Bedrooms: 4
- Bathrooms: 2
- Full bathrooms: 2
Heating
- Electric, Central
Cooling
- Central Air, Electric, Ceiling Fan
Appliances
- Included: Disposal, Microwave, Refrigerator, Stove
- Laundry: In Basement, In Unit, Washer Dryer Hookup
Features
- Ceiling Fan(s), Dry Wall, Exhaust Fan, Open Floorplan, Recessed Lighting, Upgraded Countertops
- Has basement: Yes
Interior area
- Total interior livable area: 1,988 sqft
Property
Parking
- Parking features: On Street
- Details: Contact manager
Features
- Exterior features: Contact manager
Details
- Parcel number: 06181714150A
Construction
Type & style
- Home type: Townhouse
- Architectural style: Colonial
- Property subtype: Townhouse
Condition
- Year built: 1920
Building
Management
- Pets allowed: No
Community & HOA
Location
- Region: Baltimore
Financial & listing details
- Lease term: Contact For Details
Price history
| Date | Event | Price |
|---|---|---|
| 10/10/2025 | Listed for rent | $2,600-7.1%$1/sqft |
Source: Bright MLS #MDBA2186880 | ||
| 9/5/2025 | Listing removed | $2,800$1/sqft |
Source: Bright MLS #MDBA2179218 | ||
| 8/11/2025 | Listed for rent | $2,800$1/sqft |
Source: Bright MLS #MDBA2179218 | ||
| 7/5/2023 | Sold | $270,000$136/sqft |
Source: | ||
| 6/26/2023 | Pending sale | $270,000$136/sqft |
Source: | ||

