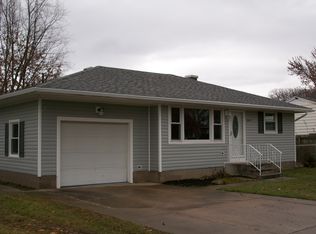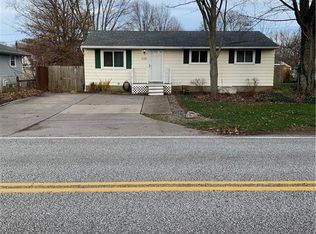Sold for $265,000 on 06/17/25
$265,000
3011 McKee Rd, Erie, PA 16506
3beds
1,092sqft
Single Family Residence
Built in 1965
9,870.7 Square Feet Lot
$279,600 Zestimate®
$243/sqft
$1,373 Estimated rent
Home value
$279,600
$238,000 - $330,000
$1,373/mo
Zestimate® history
Loading...
Owner options
Explore your selling options
What's special
THREE BEDROOM, RANCH STYLE HOME IN MILLCREEK SCHOOL DISTRICT. UPATED KITCHEN WITH STAINLESS STEEL APPLIANCES AND GRANITE COUNTER TOPS. SUN ROOM OFF KITCHEN WITH WALKOUT TO FENCED BACK YARD. NEWER VINYL WINDOWS THROUGHOUT.
Zillow last checked: 8 hours ago
Listing updated: June 17, 2025 at 01:44pm
Listed by:
Lucas Marsh (814)866-8840,
Marsha Marsh RES Peach
Bought with:
Adell Lane, RS358438
Agresti Real Estate
Source: GEMLS,MLS#: 182492Originating MLS: Greater Erie Board Of Realtors
Facts & features
Interior
Bedrooms & bathrooms
- Bedrooms: 3
- Bathrooms: 1
- Full bathrooms: 1
Primary bedroom
- Description: Ceiling Fan
- Level: First
- Dimensions: 12x11
Bedroom
- Description: Ceiling Fan
- Level: First
- Dimensions: 12x12
Bedroom
- Level: First
- Dimensions: 12x10
Dining room
- Level: First
- Dimensions: 10x8
Foyer
- Level: First
- Dimensions: 6x5
Other
- Level: First
Kitchen
- Level: First
- Dimensions: 11x10
Living room
- Level: First
- Dimensions: 18x15
Sunroom
- Description: Walkout
- Level: First
- Dimensions: 15x12
Heating
- Forced Air, Gas
Cooling
- Central Air
Appliances
- Included: Dishwasher, Gas Oven, Gas Range, Microwave, Refrigerator
Features
- Ceiling Fan(s)
- Flooring: Ceramic Tile, Hardwood, Vinyl
- Basement: Full,Unfinished
- Has fireplace: No
Interior area
- Total structure area: 1,092
- Total interior livable area: 1,092 sqft
Property
Parking
- Total spaces: 1
- Parking features: Attached
- Attached garage spaces: 1
- Has uncovered spaces: Yes
Features
- Levels: One
- Stories: 1
- Patio & porch: Porch
- Exterior features: Fence, Paved Driveway, Porch
- Fencing: Yard Fenced
Lot
- Size: 9,870 sqft
- Dimensions: 70 x 141 x 0 x 0
- Features: Landscaped, Level
Details
- Parcel number: 33064244.0002.00
- Zoning description: R-1
Construction
Type & style
- Home type: SingleFamily
- Architectural style: One Story
- Property subtype: Single Family Residence
Materials
- Aluminum Siding, Frame
- Roof: Asphalt
Condition
- Resale
- Year built: 1965
Utilities & green energy
- Sewer: Public Sewer
- Water: Public
Community & neighborhood
Location
- Region: Erie
HOA & financial
Other fees
- Deposit fee: $5,000
Other
Other facts
- Listing terms: FHA
- Road surface type: Paved
Price history
| Date | Event | Price |
|---|---|---|
| 6/17/2025 | Sold | $265,000+6%$243/sqft |
Source: GEMLS #182492 Report a problem | ||
| 5/5/2025 | Pending sale | $249,900$229/sqft |
Source: GEMLS #182492 Report a problem | ||
| 4/26/2025 | Listed for sale | $249,900+174.6%$229/sqft |
Source: GEMLS #182492 Report a problem | ||
| 6/8/2017 | Sold | $91,000+1.1%$83/sqft |
Source: Public Record Report a problem | ||
| 10/29/2012 | Sold | $90,000$82/sqft |
Source: Public Record Report a problem | ||
Public tax history
| Year | Property taxes | Tax assessment |
|---|---|---|
| 2025 | $3,086 +3.2% | $110,390 |
| 2024 | $2,990 +8.9% | $110,390 |
| 2023 | $2,745 +2.4% | $110,390 |
Find assessor info on the county website
Neighborhood: 16506
Nearby schools
GreatSchools rating
- 6/10Asbury Elementary SchoolGrades: PK-5Distance: 2 mi
- 5/10Westlake Middle SchoolGrades: PK,6-8Distance: 1.4 mi
- 7/10McDowell High SchoolGrades: PK,9-12Distance: 0.9 mi
Schools provided by the listing agent
- District: Millcreek
Source: GEMLS. This data may not be complete. We recommend contacting the local school district to confirm school assignments for this home.

Get pre-qualified for a loan
At Zillow Home Loans, we can pre-qualify you in as little as 5 minutes with no impact to your credit score.An equal housing lender. NMLS #10287.

