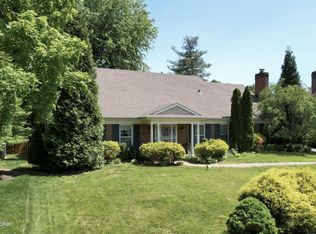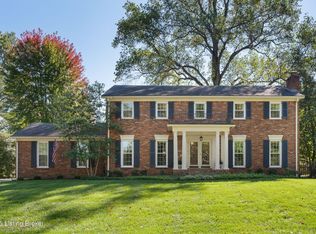Gorgeous and Meticulously Maintained Brick 4 bedroom, 2.5 bath, 2 story home located in sought after Glenview Hills! The double front doors lead into the spacious foyer with tile flooring and updated lighting. The beautiful Large Living room offers a fireplace, hardwood floors, crown molding and neutral paint colors. The formal dining room continues the use of the hardwood floors, neutral paint, and a beautiful new lighting fixture. The modern eat-in kitchen offers so many designer details: classic white cabinetry, granite countertops, a farmhouse sink, subway tile backsplash, and a full suite of stainless steel appliances including a gas range and a double oven. The magazine worthy family room offers a cozy refuge with its fireplace, coffered ceiling, built-ins, french doors, and the gorgeous window seat. A half bath for guests finishes out this main level. Upstairs, the generously sized primary bedroom offers hardwood floors, a walk-in closet with a shelving system, an additional closet with an organizer, and a large full bath. Three more bedrooms and a full bath are also found on this floor. The recently finished basement has so much more to offer! Plank flooring, a sliding barn door, new lighting, a laundry room, family room, a bonus room (with an egress window!) are all the perfect additions to this wonderful home. The large fully fenced backyard is also stunning, with its patio, and mature trees. Don't hesitate to contact us today for more information and to set up your private showing today!
This property is off market, which means it's not currently listed for sale or rent on Zillow. This may be different from what's available on other websites or public sources.

