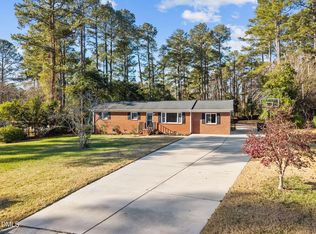Sold for $395,000
$395,000
3011 Kenan Rd, Durham, NC 27704
3beds
1,465sqft
Single Family Residence, Residential
Built in 1960
0.37 Acres Lot
$386,400 Zestimate®
$270/sqft
$1,883 Estimated rent
Home value
$386,400
$363,000 - $413,000
$1,883/mo
Zestimate® history
Loading...
Owner options
Explore your selling options
What's special
It is Seldom that a Beautifully Maintained Split-Level Single Family Home is listed for sale. This Charming Gem boasts Hardwood Flooring, a Spacious, Inviting 13.5 X 14 Screened Porch, a Large Fenced Yard, as well as a Two Story 10.3 X 16.5 Outdoor Shed. A cursory glance at google maps and one will quickly see that this Home is ideally located in the heart of Bull City - just a short mile from Durham Regional Hospital. This Little Marvel of a Home is a few minutes from all the Shopping (Costco, Whole Foods, numerous Grocery Stores), Dining (9th Street Retail- Dining District), & Leisure ( Eno River State Park and DPAC). If you need to get to Raleigh and Chapel Hill for any reason a 15 minute drive on Route 70 will get you there. This Home has been Lovingly Cared for and has Enormous Appeal & Potential.
Zillow last checked: 8 hours ago
Listing updated: October 28, 2025 at 12:58am
Listed by:
Steven Holdstock 703-338-4410,
Agent Group Realty
Bought with:
Lee Waters, 272319
Waters Real Estate Brokerage
Source: Doorify MLS,MLS#: 10089326
Facts & features
Interior
Bedrooms & bathrooms
- Bedrooms: 3
- Bathrooms: 2
- Full bathrooms: 2
Heating
- Forced Air
Cooling
- Ceiling Fan(s), Central Air
Appliances
- Included: Dishwasher, Dryer, Free-Standing Freezer, Free-Standing Gas Oven, Free-Standing Refrigerator, Freezer, Gas Cooktop, Gas Water Heater, Microwave, Refrigerator, Washer
Features
- Bidet, Ceiling Fan(s), Kitchen Island
- Flooring: Carpet, Tile, Wood
- Basement: Concrete, Finished, Unfinished
- Has fireplace: No
Interior area
- Total structure area: 1,465
- Total interior livable area: 1,465 sqft
- Finished area above ground: 1,123
- Finished area below ground: 342
Property
Parking
- Total spaces: 1
- Parking features: Carport
- Carport spaces: 1
Features
- Levels: Multi/Split
- Patio & porch: Rear Porch, Screened
- Exterior features: Fenced Yard, Storage
- Fencing: Back Yard
- Has view: Yes
Lot
- Size: 0.37 Acres
Details
- Additional structures: Shed(s), Storage
- Parcel number: 128102
- Special conditions: Standard
Construction
Type & style
- Home type: SingleFamily
- Architectural style: Traditional
- Property subtype: Single Family Residence, Residential
Materials
- Aluminum Siding, Brick
- Foundation: Concrete Perimeter
- Roof: Metal
Condition
- New construction: No
- Year built: 1960
Utilities & green energy
- Sewer: Public Sewer
- Water: Public
- Utilities for property: Electricity Connected, Natural Gas Connected, Sewer Connected
Community & neighborhood
Location
- Region: Durham
- Subdivision: Homestead Heights
Price history
| Date | Event | Price |
|---|---|---|
| 6/25/2025 | Sold | $395,000-3.4%$270/sqft |
Source: | ||
| 5/23/2025 | Pending sale | $409,000$279/sqft |
Source: | ||
| 4/14/2025 | Listed for sale | $409,000+192.1%$279/sqft |
Source: | ||
| 4/17/2003 | Sold | $140,000+19.7%$96/sqft |
Source: Public Record Report a problem | ||
| 1/24/2003 | Sold | $117,000-12%$80/sqft |
Source: Public Record Report a problem | ||
Public tax history
| Year | Property taxes | Tax assessment |
|---|---|---|
| 2025 | $3,295 +22.9% | $332,384 +72.9% |
| 2024 | $2,682 +6.5% | $192,250 |
| 2023 | $2,518 +2.3% | $192,250 |
Find assessor info on the county website
Neighborhood: Stadium Heights
Nearby schools
GreatSchools rating
- 3/10Holt Elementary Language AcademyGrades: PK-5Distance: 1.1 mi
- 7/10George L Carrington MiddleGrades: 6-8Distance: 3.2 mi
- 3/10Riverside High SchoolGrades: 9-12Distance: 2.6 mi
Schools provided by the listing agent
- Elementary: Durham - Holt
- Middle: Durham - Carrington
- High: Durham - Riverside
Source: Doorify MLS. This data may not be complete. We recommend contacting the local school district to confirm school assignments for this home.
Get a cash offer in 3 minutes
Find out how much your home could sell for in as little as 3 minutes with a no-obligation cash offer.
Estimated market value
$386,400
