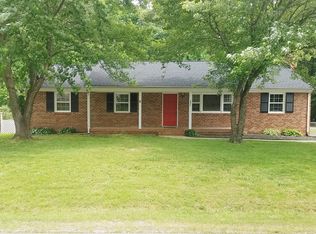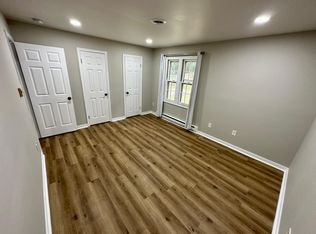Sold for $390,000 on 06/10/25
$390,000
3011 Ionis Ln, Midlothian, VA 23112
3beds
1,525sqft
Single Family Residence
Built in 1977
0.33 Acres Lot
$398,100 Zestimate®
$256/sqft
$2,246 Estimated rent
Home value
$398,100
$370,000 - $426,000
$2,246/mo
Zestimate® history
Loading...
Owner options
Explore your selling options
What's special
If you're looking for a beautifully renovated, one level home in a great location, you've found it! This classic brick ranch features 3 bedrooms, 2 full (renovated!) baths, a beautifully renovated eat in kitchen, formal dining and living rooms, plus a cozy den with a gas fireplace.
Fabulous, spacious deck for entertaining and a large, fully fenced backyard for pets or little ones, and an oversized garage with plenty of power and workbenches for your car or projects.
Don't miss this one!
Zillow last checked: 8 hours ago
Listing updated: June 10, 2025 at 12:10pm
Listed by:
Cindy Bennett 804-690-8273,
Maison Real Estate Boutique
Bought with:
Drew Setzer, 0225179009
Long & Foster REALTORS
Source: CVRMLS,MLS#: 2512487 Originating MLS: Central Virginia Regional MLS
Originating MLS: Central Virginia Regional MLS
Facts & features
Interior
Bedrooms & bathrooms
- Bedrooms: 3
- Bathrooms: 2
- Full bathrooms: 2
Primary bedroom
- Description: w/ en-suite bathroom
- Level: First
- Dimensions: 15.3 x 11.2
Bedroom 2
- Level: First
- Dimensions: 12.7 x 11.5
Bedroom 3
- Level: First
- Dimensions: 12.8 x 8.9
Dining room
- Level: First
- Dimensions: 9.4 x 11.1
Family room
- Description: Gas Fireplace
- Level: First
- Dimensions: 11.11 x 17.1
Other
- Description: Tub & Shower
- Level: First
Kitchen
- Description: Renovated Kitchen (2021/22) w/ small eat-in space
- Level: First
- Dimensions: 14.6 x 11.1
Laundry
- Level: First
- Dimensions: 8.6 x 5.5
Living room
- Level: First
- Dimensions: 18.4 x 11.5
Heating
- Electric, Heat Pump, Propane
Cooling
- Heat Pump
Appliances
- Included: Dryer, Dishwasher, Electric Water Heater, Disposal, Microwave, Refrigerator, Stove, Washer
- Laundry: Washer Hookup, Dryer Hookup
Features
- Bedroom on Main Level, Granite Counters
- Flooring: Carpet, Vinyl
- Basement: Crawl Space
- Attic: Pull Down Stairs
- Number of fireplaces: 1
- Fireplace features: Gas
Interior area
- Total interior livable area: 1,525 sqft
- Finished area above ground: 1,525
- Finished area below ground: 0
Property
Parking
- Total spaces: 2
- Parking features: Covered, Driveway, Detached, Garage, Two Spaces, Unpaved
- Garage spaces: 2
- Has uncovered spaces: Yes
Features
- Levels: One
- Stories: 1
- Patio & porch: Rear Porch, Deck
- Exterior features: Deck, Unpaved Driveway
- Pool features: None
- Fencing: Back Yard,Chain Link,Fenced
Lot
- Size: 0.33 Acres
Details
- Parcel number: 744687092000000
- Zoning description: R7
Construction
Type & style
- Home type: SingleFamily
- Architectural style: Ranch
- Property subtype: Single Family Residence
Materials
- Brick, Block, Drywall
- Roof: Composition,Shingle
Condition
- Resale
- New construction: No
- Year built: 1977
Utilities & green energy
- Sewer: Public Sewer
- Water: Public
Community & neighborhood
Location
- Region: Midlothian
- Subdivision: Lake Genito
Other
Other facts
- Ownership: Individuals
- Ownership type: Sole Proprietor
Price history
| Date | Event | Price |
|---|---|---|
| 6/10/2025 | Sold | $390,000$256/sqft |
Source: | ||
| 5/18/2025 | Pending sale | $390,000$256/sqft |
Source: | ||
| 5/14/2025 | Listed for sale | $390,000$256/sqft |
Source: | ||
Public tax history
| Year | Property taxes | Tax assessment |
|---|---|---|
| 2025 | $2,622 +1.6% | $294,600 +2.8% |
| 2024 | $2,580 +2.4% | $286,700 +3.6% |
| 2023 | $2,519 +5.3% | $276,800 +6.5% |
Find assessor info on the county website
Neighborhood: 23112
Nearby schools
GreatSchools rating
- 4/10Evergreen ElementaryGrades: PK-5Distance: 2.1 mi
- 5/10Swift Creek Middle SchoolGrades: 6-8Distance: 2.4 mi
- 6/10Clover Hill High SchoolGrades: 9-12Distance: 2.2 mi
Schools provided by the listing agent
- Elementary: Evergreen
- Middle: Swift Creek
- High: Clover Hill
Source: CVRMLS. This data may not be complete. We recommend contacting the local school district to confirm school assignments for this home.
Get a cash offer in 3 minutes
Find out how much your home could sell for in as little as 3 minutes with a no-obligation cash offer.
Estimated market value
$398,100
Get a cash offer in 3 minutes
Find out how much your home could sell for in as little as 3 minutes with a no-obligation cash offer.
Estimated market value
$398,100

